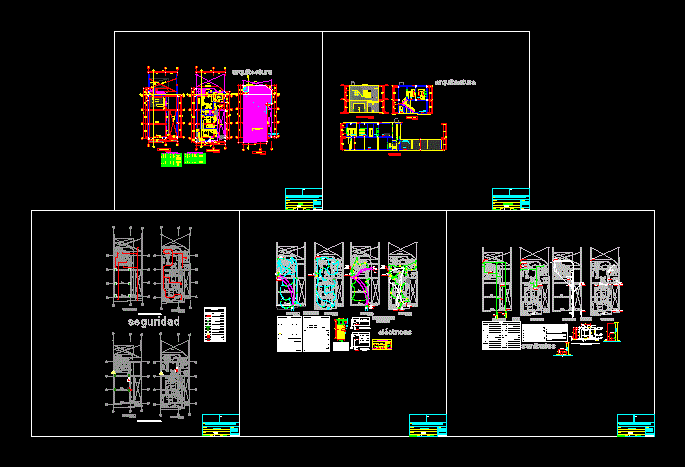
Detached House In San Martin – Peru DWG Full Project for AutoCAD
FAMILY HOME, FULL PROJECT; HEALTH AND ELECTRICAL INSTALLATIONS, gable roof; DETAILS AND CUTS
Drawing labels, details, and other text information extracted from the CAD file (Translated from Spanish):
exit, safe area, in case of earthquakes, ctv, proy. of slab, proy. empty, empty, garage, garden, entrance, hall, study, living room, kitchen, laundry, sh visit, bedroom i, living, sshh, first level, second level, ceiling projection solid slab, balcony, general, socket, intercom, switch, tv. phone, in kitchen, npt, in bathrooms, armored, detail of exits, board, bracket, store, ss.hh, vacuum projection, parking, common, ceiling projection, glass block, universal union, cold water, hot water , af, ac, bronze threaded register for floor, drain description, gate valve in vertical pipe, gate valve in horizontal pipe, csn register box, cap level, bottom level, ct, cf, consumption meter water, symbology, legend, female plug, at the level of the finished floor., – the records will be of polished bronze with screw cap, placing the slot, concrete covers and the same finish of the finished floor., – the pipes for drainage and ventilation will be of medium pressure pvc, except, – the ventilation pipes will continue through the walls and will end in som-, – the register boxes will be of masonry, duly tarred, with, express indication in plan., specifications, – sanitary devices will be according to what exists in the market, – cold water pipes will be pvc – salt, with threaded joints., – the union between pipes will be executed using special glue of the first, quality for pvc not admitting the use of paint of any kind, toilets and faucets .., – all the exits will be temporarily blocked until the devices are placed, movable bronze., tests, during which there should not be water level loss., – the water pipes will be tested with manual pump, having to support, – the drainage pipes will be tested by means of a full tube test, of the same., positions of the national regulations of constructions., – in this project, in addition to the indicated in the plans, all the dis-, water ingress, detail of high polyethylene tank, goes to mont. drainage, cleaning, exit for, valv. check, control, levels, air chamber, water, maximum level, minimum level, services, sanitary, symbol, special, square, floor, voice and data output, ground conductor, number of drivers, circuit in conduto embedded in the floor for voice and data, circuit in conduit embedded in the ceiling or wall for timbre, circuit in conduto embedded in the floor for intercom, feeder in conduit embedded in the floor, conduit circuit inlaid in the floor for telephone, circuit in duct embedded in the ceiling or wall, circuit in duct embedded in the floor, conduit circuit inlaid in the floor for ctv, sub board electrical distribution, edge sup., —, octog., octagonal, watt meter -hours, standard pass box on wall or ceiling, exit of lighting center, description, output of double bipolar receptacle with, mounting, height, ceiling, or indicated, power outlet, bracket outlet on the wall, id, switch differential, load unit., quad or loads tg, applications, small, toamcorrientes, lighting and, concept, total, max. demand, load inst., demand factor, minimum rupture., wired by the concessionaire and the supplier respectively., will be the responsibility of the suppliers., of bakelite similar to those of the domino series of ticino, the prescriptions established in the volume v of the national code of electricity, galvanized iron type light ears for the fixation of accessories, technical specifications – electrical installations, supplementary notes :, and handle., key, technical specifications – earth well, prefabricated concrete trunk, copper clamp connection rod – cable, grounding conductor, bare copper, with handle to manipulate it, sifted and rammed earth, quantity, earthing hole, grounding, pt, terminal, lighting, reservation, tg., receptacles , electrical, wall, lavatory, shower, toilet, detail of drain outlets, detail of water outlets, water, drain, lighting, outlets, cable and tv, box of windows – puer windows and doors, height, width, type, metal, wood with mesh, alf., box of openings – windows, location, rolling metal, recessed in wall, wooden slats, sliding metal, cant., cut bb, finish walls, caravista brick, cut aa, entrance parking, w.closet, frontal elevation, solid slab roof, with light coverage, roof light coverage, Andean tile, roofs, directional arrow of hanging evacuation, safe area in case of earthquakes, signal electric risk, evacuation route, super emergency lighting device to batteries, security, evacuation routes signage, location of security elements, architecture, light coverage, concrete slab, check valve, aco
Raw text data extracted from CAD file:
| Language | Spanish |
| Drawing Type | Full Project |
| Category | House |
| Additional Screenshots |
 |
| File Type | dwg |
| Materials | Concrete, Glass, Masonry, Plastic, Wood, Other |
| Measurement Units | Metric |
| Footprint Area | |
| Building Features | Garden / Park, Garage, Parking |
| Tags | apartamento, apartment, appartement, architecture, aufenthalt, autocad, casa, chalet, cuts, detached, details, dwelling unit, DWG, electrical, facilities, Family, full, gable, haus, health, home, house, Housing, installations, logement, maison, martin, PERU, Project, residên, residence, roof, san, Sanitary, unidade de moradia, villa, wohnung, wohnung einheit |
