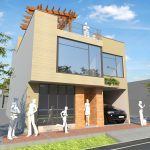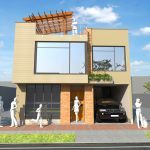
2 Story Roof Project (8 X 15 Mtrs) DWG Full Project for AutoCAD
Project a 2 – Story House roof, for a plot of land in rural – urban semi with an area of 120 m2 (8 x 15 mtrs) Distribution 1st floor: Garage , TV Room, Chambers Hall; Kitchenet, half bath, Laundry and Patio 2nd Floor: 1 Bedroom w / Bath, 3 Bedrooms Simple, bathroom and roof Study: Terrace, Grill Area, Sewing Workshop and Bath
Drawing labels, details, and other text information extracted from the CAD file (Translated from Spanish):
fsi, column, beam, column support, masonry support, section and, beam v-, typical lintel detail, compacted, sidewalk section, material, pvc-p pipe, location, sidewalk, level, ground well , sifted earth, and compacted, bronze connector, copper electrode, bare conductor, reinforced concrete cover, pvc-p tube, sanik gel, sulfate, grounding, conductor, magnesium or similar substance, pressure connector , copper or bronze, to the dealer, meter detail, if not, there is column, additional, with beam and lightened, reinforcement – column with, hooks in stirrups, in columns and beams, specified, detail of folding of stirrups, d of column or beam, expansion joint, detail of continuous foundations, ceiling, variable, column splice, floor, beam bottom or, detail of foundations and spacing of abutments, columns, foundation, see table, delivery of joists, detail of standard hook, lightweight detail, hollow brick, typical tip of beams, see table of stirrups, extr. typical beams, carriers where indicated, empty concrete on walls, glued on floor., see meeting, beams on floor, electric board, base accessories, electric, cover, ventilation, perforations for, activate accessories, long for fan board , metal box, recessed, cu bars, plug switches, switch, npt, tv telephone, electrical outlet, in bathrooms, kitchen, electrical outlets, in kitchen, detail of exits, lighting equipment, emergency battery, intercom, armored, bracket, board, general, detail of, faith. const., roof level, curve, air supply, electrical upright, well, earth, roof, knit outlets, wc, bidet, lav., shower, union thread, pvc adapter, npt, with hinges, frame and wooden top, valve, typical detail of valve installation, screw cap, u.univ., gate valve, air chamber, see detail of connection, detail of elevated tank, veneer with, brick wall, grid, veneer of mayolica, bruña, Plant: tank lid, float, tub. suction, automatic, control, dashboard, log, lid, metal, pipe up, electric pump, comes from the network, water ingress, to the sewer network, filling of broken stone, sedimentation pit, pipe, suction basket, foot valve with, sump box, control board, grid, sanitary cover, water breaker flange, tank tank detail, tub. of vent., detail of ventilation pipe, roof or parapet, det. flange breaks water, black iron plate, thickness of wall, around, welding, tube, typical reinforcement of joists, in area of pipe crossing, cut g – g, plant, joists, tub. drain, beam, clos., enter, network, publish, check, collector, public, tub. suction, water, chrome, elevation, ovalin, drain, exit, laundry, technical specifications, toilet, section, legend drain, bottom level, dimension, dimension lid, symbol, registration threaded floor, concentric reduction, register box, branch and simple, branch and double, trap p, sanitary tee, direction of slope, drain pipe, description, pipe diameter reduction, check type valve, hot water network, water legend, ventilation pipe, -water pipes they will be tested with manual pump pressure, universal, -the valves will be installed in wall niches between two joints, -the gate valves will be made of bronze, with threaded joints for, water :, -the register boxes will be of albanileria , internally plastered with, -the records shall be made of bronze, with airtight screw cap, installed on the level of the cover, ending in a ventilation hat. -the tests of the drain pipes shall consist of filling with water the , pipes, after having plugged the low exits, must remain, -the pipes and accessories for drainage and ventilation will be PVC-salt with flush of the finished floors., Drain :, kitchen sink, stainless steel, rubber, type goose, laundry, neck tap, typical register box, cut ff, recess, cane, tarrajeo, polishing, shooter, thermomagnetic switches with the amperage indicated in the diagram unifilar, attack of the consecionario, tv., int., pvc- p recessed in floor or wall., output for sheet metal, output for antenna or cable TV, telephone directory intercom or intercom, output for telephone intercom or intercom, —-, special, rect., legend, double bipolar socket, single-phase power output with earthing, feeder or circuit in recessed pipe, in the floor, in ceiling or wall, grounding hole, kwh meter, thermo-magnetic automatic switch, electrical distribution board, pass box with blind cover, double bipolar receptacle with ground connection, exit for ceiling lighting, switch: single, double and triple, sup edge, type of box, kwh, output for telephone
Raw text data extracted from CAD file:
| Language | Spanish |
| Drawing Type | Full Project |
| Category | House |
| Additional Screenshots |
    |
| File Type | dwg |
| Materials | Concrete, Masonry, Plastic, Steel, Wood, Other |
| Measurement Units | Imperial |
| Footprint Area | |
| Building Features | Deck / Patio, Garage |
| Tags | apartamento, apartment, appartement, area, aufenthalt, autocad, casa, chalet, detached house, dwelling unit, DWG, full, haus, house, land, logement, maison, plot, Project, residên, residence, roof, rural, semi, story, unidade de moradia, urban, villa, wohnung, wohnung einheit |
