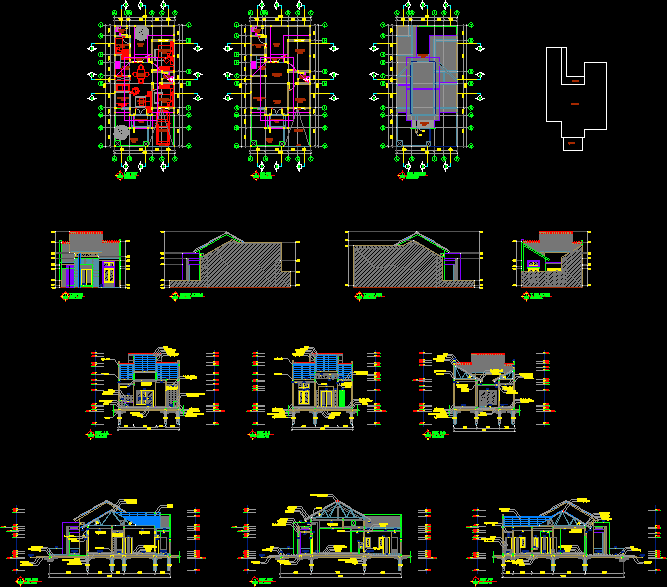
House 8×16 DWG Section for AutoCAD
House Plan; whith 4 side elevations and 7 sections.
Drawing labels, details, and other text information extracted from the CAD file (Translated from Indonesian):
total sheets, drawing code, drawing no., all sizes must be checked and adjusted, in the field by the implementer and any discrepancies must be submitted to the designer for clarification before it is implemented. this picture explains the design intent., the other relevant consultant will issue the drawings, the respective work for the areas which, relating to their respective disciplines for, the implementation of the field., for informations, thisprintisthe consultan of, arscigraha, andshallnotbetraced, photographed, orreproducedinanymann erorused, foranypurposedwhatsoe ver ,, exceptbywrittenpermis sionof, planning consultant, pt. arsci graha, kec. change gresik-east java, harwindra j.a st., ib. yoga putra st.mt., ruko villa bukit mas, green, changing regency, floor plan, lay out, carport, roof plan, t.samp. right, t.samp. left, t. back, t.head, pot. a-a, gypsumboard ceiling, metal frame frame, r. eat, kitchen, wuwung, batten galvalum, galvalum horses, soil origin, land urug, speci fitting. ceramics, ceramic fiber tub, r.tamu, pots. b-b, bed b., porch, concrete roof tile, wuwung yarn, rollag brick, pots. c-c, front porch, carport fin.koral brush, divider plot, canstein shoes, pots. d-d, r. guests, parks, garden lands, pots. e-e, back porch, fitting. stone kumbung, fitting. natural stone, compress tile, galvalum horses, fitting. brick clasps, joglo decks, paving streets, metal frame frames, r. family, r. bed pemb., pvc door, urugan sirtu, pot. f-f, metal frame frame framework, plasterboard, key plan
Raw text data extracted from CAD file:
| Language | Other |
| Drawing Type | Section |
| Category | House |
| Additional Screenshots |
 |
| File Type | dwg |
| Materials | Concrete, Other |
| Measurement Units | Metric |
| Footprint Area | |
| Building Features | A/C, Garden / Park, Deck / Patio |
| Tags | apartamento, apartment, appartement, aufenthalt, autocad, casa, chalet, dwelling unit, DWG, elevations, haus, house, logement, maison, plan, residên, residence, section, sections, Side, unidade de moradia, villa, wohnung, wohnung einheit |
