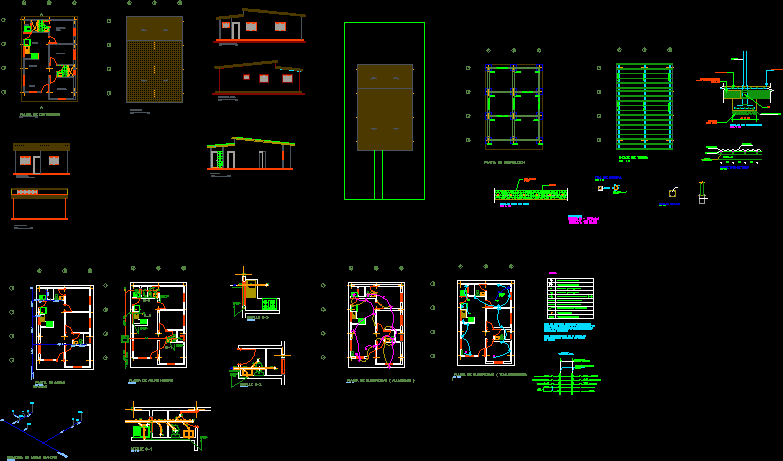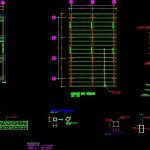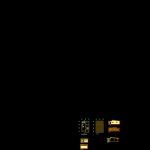
Family Housing Project DWG Full Project for AutoCAD
The plans contemplate the full details of a detached house with technical specifications of slab, roof, electrical, foundations, structures ready to be used in the construction of the same
Drawing labels, details, and other text information extracted from the CAD file (Translated from Spanish):
distribution plant, ceiling plant, bedroom, master bedroom, kitchen, office, dining room, reception, main facade, rear facade, cut a – a, right side facade, left side facade, esc.ploteo:, drawing:, levanto and calculation:, date of issue :, address:, scale :, description :, title :, elaborated by: jodelgado, no. correlative, municipality romulo gallegos state cojedes, plants- facades- court, architecture, owner :, ing. freddy miranda, area: single-family housing, construction, albexante, ca, detail anchoring, section a, detail of foundations, truckson mesh, vr, detail floor slab, concrete, materials:, beam girder, typical detail of roof, belts , tongue and groove, wooden slat, Creole tiles, foundation plant, structure, turen, edo. – Portuguese, July palace p., top. Miguel Diaz, o.c.v. new dawn, white water plant, sewage plant, ll.p, pr, comes from aqueduct, white water isometry, goes to the tanq., goes to the sewer, shower, batea, lfreg., legend, double outlet , duct embedded in floor or wall, duct embedded in ceiling or wall, outlet for wall lamp, outlet for ceiling lamp, line of the switch and its pts. of light, refrigerator, air a., main breaker, board, lighting, electrical outlets, washing machine, reserve, plant white water and isometry, inst. sanitary, sewage plant and details, inst. electrical, electricity plant
Raw text data extracted from CAD file:
| Language | Spanish |
| Drawing Type | Full Project |
| Category | House |
| Additional Screenshots |
   |
| File Type | dwg |
| Materials | Concrete, Wood, Other |
| Measurement Units | Metric |
| Footprint Area | |
| Building Features | |
| Tags | apartamento, apartment, appartement, aufenthalt, autocad, casa, chalet, detached, detached house, details, dwelling unit, DWG, Family, full, haus, house, Housing, logement, maison, plans, Project, residên, residence, slab, specifications, technical, unidade de moradia, villa, wohnung, wohnung einheit |
