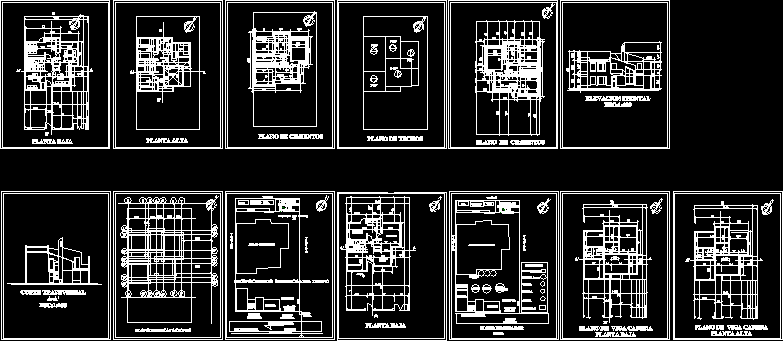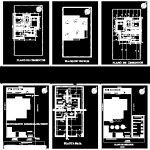ADVERTISEMENT

ADVERTISEMENT
Houses 2 Floor DWG Block for AutoCAD
Houses Technical Drawings
Drawing labels, details, and other text information extracted from the CAD file (Translated from Spanish):
construction, brick, sand, stone, gravel, dep. water, serene, kitchen, dining room, dining room, desk, bathroom visit., ground floor, living room, first floor, empty, bedroom, bathroom, step, hallway, foundation plane, floor plan, floor plan , references, office, garage entrance, pedestrian entrance, bathroom prov., neighbor, neighbor, meter, main access, street, winch, plaster, lime, cement, iron, tool and worker room, construction area, surface reconnaissance tereno, pedestrian entry, main street, vehicular direction, light pole, telephone, terrain slope, excavation plan, foundation plane, sewer, volleyed stone, beam plane, ground floor plan, beam plane, floor plan
Raw text data extracted from CAD file:
| Language | Spanish |
| Drawing Type | Block |
| Category | House |
| Additional Screenshots |
 |
| File Type | dwg |
| Materials | Other |
| Measurement Units | Metric |
| Footprint Area | |
| Building Features | Garage |
| Tags | apartamento, apartment, appartement, aufenthalt, autocad, block, casa, chalet, drawings, dwelling unit, DWG, floor, haus, house, HOUSES, logement, maison, residên, residence, technical, unidade de moradia, villa, wohnung, wohnung einheit |
ADVERTISEMENT
