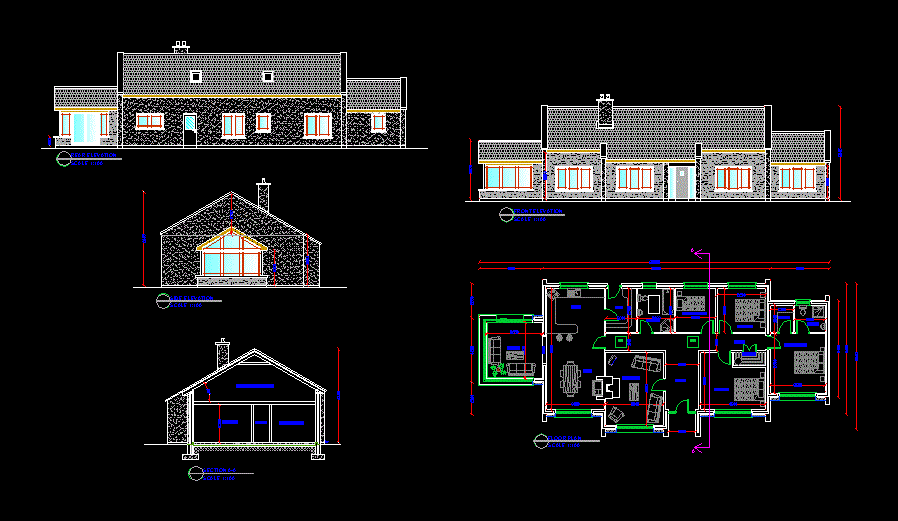ADVERTISEMENT

ADVERTISEMENT
Fabricated Ireland DWG Section for AutoCAD
Housing in Ireland with all elevations – Schematic section including all blocks and dimensions
Drawing labels, details, and other text information extracted from the CAD file:
front elevation, master bedroom, living room, hallway, bathroom, kitchen, dining, en-suite, utility, velux, sunroom, floor plan, archway, hot press, side elevation, dpc, section a-a, rear elevation
Raw text data extracted from CAD file:
| Language | English |
| Drawing Type | Section |
| Category | House |
| Additional Screenshots |
 |
| File Type | dwg |
| Materials | Other |
| Measurement Units | Metric |
| Footprint Area | |
| Building Features | |
| Tags | apartamento, apartment, appartement, aufenthalt, autocad, blocks, casa, chalet, dimensions, dwelling unit, DWG, elevations, haus, house, Housing, including, logement, maison, residên, residence, schematic, section, unidade de moradia, villa, wohnung, wohnung einheit |
ADVERTISEMENT
