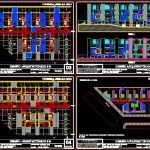ADVERTISEMENT

ADVERTISEMENT
Set Of 18 Single Family DWG Block for AutoCAD
18 houses. Set Plants – General Planimetria
Drawing labels, details, and other text information extracted from the CAD file (Translated from Spanish):
ideal standard, disabled, secretarial chair, l r, rays, plant, rails and rays, scale :, prof. holder: arq. roberto guadagna adjunto: arq. hugo santella j.t.p .: arq. ariel magnoni, teacher: arq. student:, terrain of silver, t.a
Raw text data extracted from CAD file:
| Language | Spanish |
| Drawing Type | Block |
| Category | House |
| Additional Screenshots |
 |
| File Type | dwg |
| Materials | Other |
| Measurement Units | Metric |
| Footprint Area | |
| Building Features | |
| Tags | apartamento, apartment, appartement, aufenthalt, autocad, block, casa, chalet, Design, dwelling unit, DWG, Family, general, haus, house, HOUSES, Housing, housing complex, logement, maison, planimetria, plants, residên, residence, set, single, unidade de moradia, villa, wohnung, wohnung einheit |
ADVERTISEMENT
