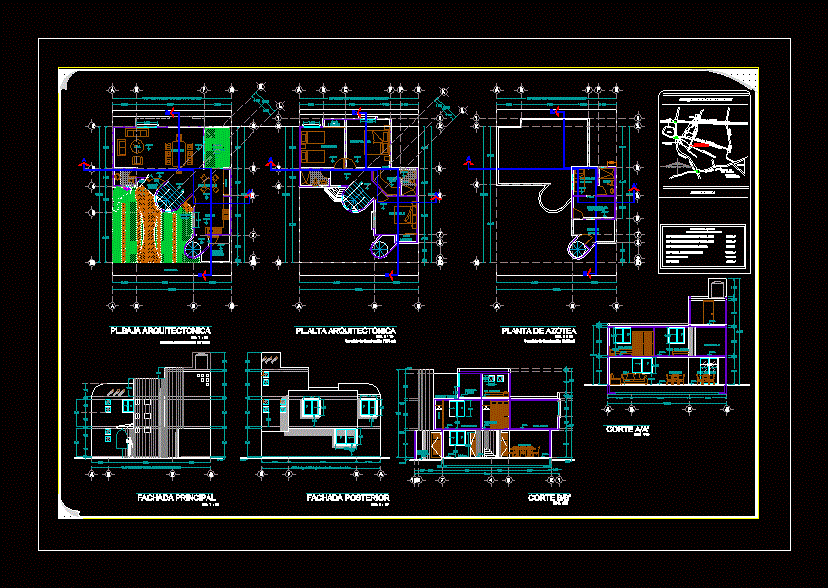
Houses DWG Plan for AutoCAD
Architectural plans, finishes, upgrades, and everything related to housing are in these planes
Drawing labels, details, and other text information extracted from the CAD file (Translated from Spanish):
sidewalk, upstairs, kitchen, breakfast room, living room, dining room, garden, interior, closet, dressing room, ground floor, bathroom, main bedroom, patio, service, pantry, niche, access, service, main, pl.baja arquitectonica, pl . high architectural, symbology, sketch of location, rec. princ., cto. service, room, roof plant, main facade, rear facade, patio, laying, without door, laundry room, and ironing, sup. total of construction, table of areas, measures taken to external cloths, sup of the land, sup free, cto. de lav., and planch., north, no. ii, diamant., morillotla, fractionation, udla., peripheral, boulevard atlixco, iberoamericana, university, child poblano, hospital del, park, royal road to cholula, straight to cholula, corner morillotla, radial peripheral, ecological, deviation ranch the fortune, cfe, zavaleta, causeway, stay, hall, office, c. of service, p. of service, vestibule, access, architectural ground floor, architectural upper floor, terrace, tv room, cd, ci, cl, cc, foundation plant, both sides, given, all the armed must finish with hooks, initial setting will be left the placed formwork, the water for the concrete mixtures should be potable, time as possible, the curing should begin immediately after, the coatings :, the non-structural walls should be srrasarse, rod, detail of the reinforcement, the reinforcement should be correctly spacing, slag, oil or other to be free of oxide and type, at the time of casting the reinforcing steel should, dimensions in structural details in meters, dimensions in structural plants and levels in meters, and secured in the position indicated in the drawings, materials:, general notes, detail of the sanitary slab, slab type joist and vault, foundation, intermediate ci, caliper, nt nerve, chain of, displacement cd, bap, lowering of rainwater, pending minimal drainage, log strainer, strainer, structural ground floor, structural upper floor, house room, arq. jorge cid red, scale:, owner :, address :, drew :, indicated, built surface, surface of land, surface second level, area of free area, structural plants, foundation plant, plane :, project :, ced. prof.:, projected :, ground floor, plan:, date :, architectural, facade, cut, plants, electrical, hydro-sanitary, isometrics, material in sanitary installation-pvc in downpipes and pipes, material in installation hydraulic-copper, hydraulic and sanitary data, cement-sand drainage, daily consumption per person, total daily expenditure, ladder damper, electrical symbology, damper, cfe rush, switch, contact, salt. buttress, municipal take, cap. from the water tank, no. of inhabitants, meter, board, bell, lamp, of impurities that can reduce adhesion, construction details, electrical installations, ground floor, electrical installations, high plant, hydro-sanitary installation, high floor, hydro-sanitary installation, ground floor, sanitary symbology, ban , a network, municipal, blackwater descent, basin, shower, sink, tub, isometric sanitary installation, sink, cistern, water tank, isometric hydraulic installation, elevation, court bb, sshh, bedroom, laundry, court aa, patio, furniture ., sky, floors, walls, carpentry, rubbed and, painted, tarrajeo, box of bays, sill, ceramic, burnished polished concrete floor, parking, corridor, width, type, high, empty, bedrooms, patio :, kitchen :, sshh, dining room, counterplate, polished, granite, observation, ceramic, cement, vitrified, wooden door, aluminum window, satin, laundry, stainless steel, toilets, white, patio laundry, picture of finishes, free area :, net area for environments:, area of the lot:, built area:, npt, pieces, mirror placed to bone with, transparent silicon, on wall, wastebasket, soap dish soap, one-piece toilet ., orion, contempo., polished brass., white., description, washbasin, ovallyn, low cover, with cross-shaped, mixer for washbasin, natural marble cover, shower with cross-shaped, mixer embed for, helvex., ideal standard., brand, old., model, color, chrome., white lilac, no., cut a-a ‘, cut e-e’, cut d-d ‘, cut c-c ‘, cut b-b’, pcs., sink eb stainless steel, key, background, kitchen furniture, bathroom furniture, magamex, white, washbasin and shower., modales for, model ball, line amaryllis., chrome., brusillera, stone laundry, andersen, location, toilet, canceleria, floors and coatings, dimensions, natural clay tile, vitromex, arizona, terracotta, room, stamped natural clay tozzeto, ceramic tile, blue, wc and, cenefa ceramic, floral, grecas-l, concrete slab, gray, exterior, premor, doors and closets, panels, prism half moon, prism two lights, natural, bedroom, walls and l
Raw text data extracted from CAD file:
| Language | Spanish |
| Drawing Type | Plan |
| Category | House |
| Additional Screenshots |
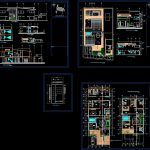  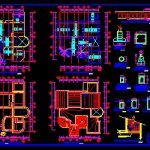 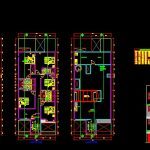 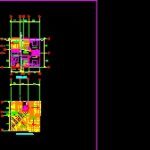   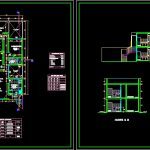 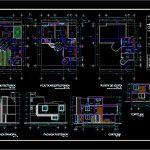   |
| File Type | dwg |
| Materials | Aluminum, Concrete, Plastic, Steel, Wood, Other |
| Measurement Units | Metric |
| Footprint Area | |
| Building Features | Garden / Park, Deck / Patio, Garage, Parking |
| Tags | apartamento, apartment, appartement, architectural, aufenthalt, autocad, casa, chalet, dwelling unit, DWG, finishes, haus, house, HOUSES, Housing, logement, maison, plan, PLANES, plans, related, residên, residence, unidade de moradia, villa, wohnung, wohnung einheit |
