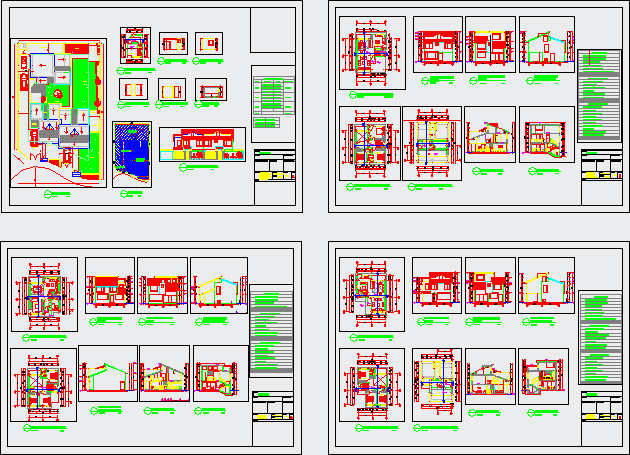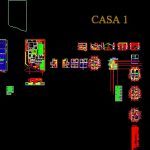ADVERTISEMENT

ADVERTISEMENT
Houses DWG Block for AutoCAD
Townhouse. Complete development of Housing with Corresponding Technical Drawings.
Drawing labels, details, and other text information extracted from the CAD file (Translated from Spanish):
floor covering, nnt, kitchen, hall, dining room, stairs, room machines, study, terrace, inaccessible terrace, parking, laundry, service yard, table of areas, houses, levels, area, total area, total, iv, s at, winery, bbq, green area, architectural, implementation, scale, c.del a.dwg, stamps:, contains :, date :, drawing :, sheet :, scale :, architectural project :, location :, owners: , cadastral key:, design and engineering, pilarika, project:, location of the land, front view b., right view b., rear view b., left view b., cut aa b., facade enclosure, aliquots, alicuota
Raw text data extracted from CAD file:
| Language | Spanish |
| Drawing Type | Block |
| Category | House |
| Additional Screenshots |
 |
| File Type | dwg |
| Materials | Other |
| Measurement Units | Metric |
| Footprint Area | |
| Building Features | Garden / Park, Deck / Patio, Parking |
| Tags | apartamento, apartment, appartement, aufenthalt, autocad, block, casa, chalet, complete, development, drawings, dwelling unit, DWG, haus, house, HOUSES, Housing, logement, maison, residên, residence, technical, townhouse, unidade de moradia, villa, wohnung, wohnung einheit |
ADVERTISEMENT
