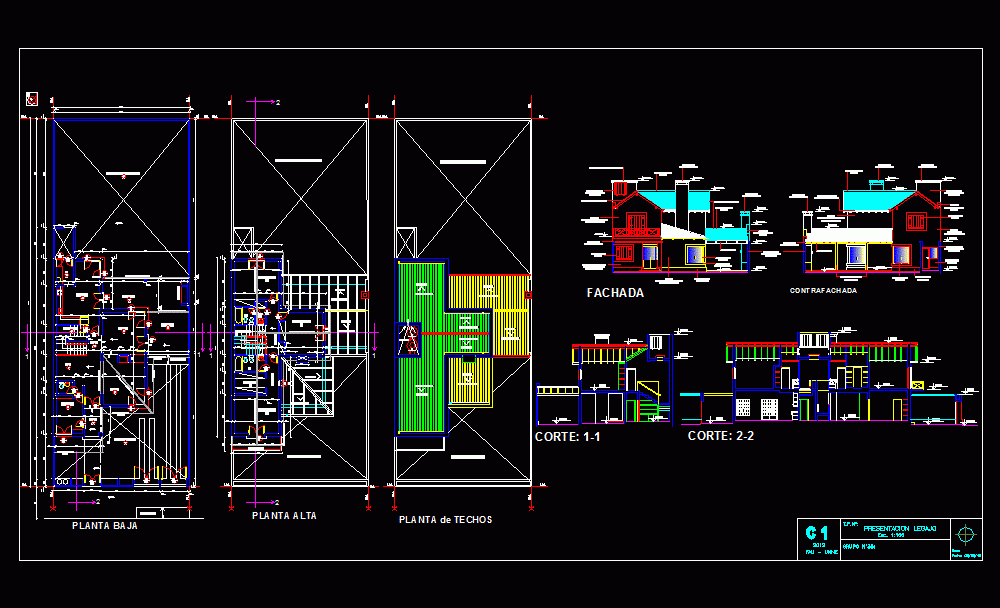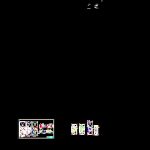
Houses DWG Detail for AutoCAD
Stakeout, plant structures, ground floor, first floor, construction detail
Drawing labels, details, and other text information extracted from the CAD file (Translated from Spanish):
armor rib, armor plate, fau – unne, staking masonry, tpnº:, hour, npi, longitudinal reinforcement, transverse reinforcement, section type, running shoe, foundations plant, cover structure, cement mortar, ceramic coating, interior plaster complete, waterproof mortar, ceramic tile, horizontal and vertical insulating layer, prestressed joist slab, compression layer, ceramic glue, ceiling applied to the lime finished in felt, latex paint on plastered walls and ceilings., level and compacted floor , leveling folder, masonry common bricks, file presentation, facade, capitals of armed bricks, cement smoothed base, highlighting of winnowing, wooden beam, capitals armed armored, carpentry blacksmith, wood carpentry, grill, ground floor , ceiling projection line, ceiling projection line, balcony projection line, ridge projection line, eave projection, slab projection line, beam projection line, contrafachada, bearing masonry., ldp, signature:, owner: mario fernando favretto, circunsc., location, section, farm, fifth, fraction, apple, plot, functional unit, polygon, construction: signature: address :, lm., no, no, setting out foundations, detail of foundation, – lagraña erika ………………….. .. – palaces alejandro ……………… – rosemary castle miriam l. …… – ruiz florencia …………………… – vasconcel victor r. ……………., level and compacted soil, interior plaster, compacted fill, level and compacted soil, redefinition masonry pb, masonry reframing pa, patio, reference line, em., ceiling structure plant, municipal line, dividing shaft, perimeter sill, master beam, perimeter sill, mullion, em, references, ridge shaft, balcony, lt, bearing masonry, ridge shaft, canaleta projection, gutter projection line , roof structure plant, roofing plant
Raw text data extracted from CAD file:
| Language | Spanish |
| Drawing Type | Detail |
| Category | House |
| Additional Screenshots |
 |
| File Type | dwg |
| Materials | Masonry, Wood, Other |
| Measurement Units | Metric |
| Footprint Area | |
| Building Features | Deck / Patio, Garage |
| Tags | apartamento, apartment, appartement, aufenthalt, autocad, casa, chalet, construction, DETAIL, dwelling unit, DWG, floor, ground, haus, house, HOUSES, logement, maison, plans, plant, residên, residence, sections, stakeout, structures, unidade de moradia, views, villa, wohnung, wohnung einheit |
