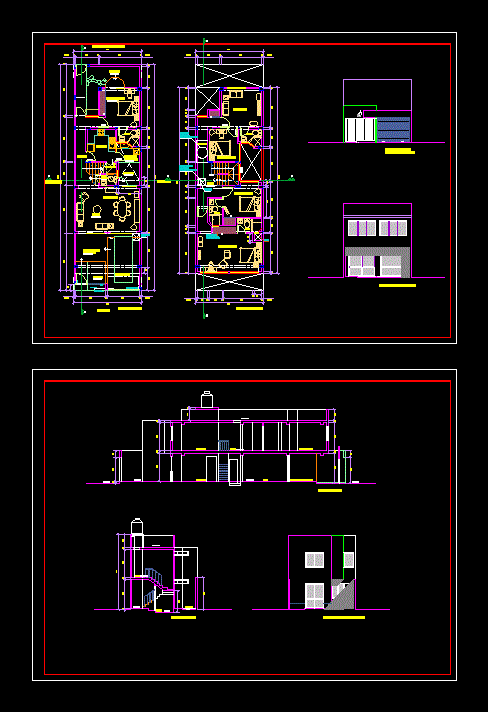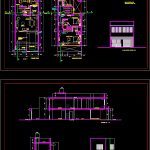ADVERTISEMENT

ADVERTISEMENT
Single Family Home DWG Block for AutoCAD
HOME with plants and courts, has two front and rear outputs
Drawing labels, details, and other text information extracted from the CAD file (Translated from Spanish):
planter, projection, beam, fence, garden, wooden door, vertical section, carport, entrance, terrace, living room, dining room, service, patio, screen, laundry, bathroom, bedroom, passageway, kitchen, pantry , visits, passage san jeronimo, hall, round, window, estar-tv, low ceiling, with duct sup., duct, entrance terrace, first floor, second floor, court b – b, court a – a, elevation of , front fencing, front elevation, rear elevation, for tank, high type, ladder, cat type, tank
Raw text data extracted from CAD file:
| Language | Spanish |
| Drawing Type | Block |
| Category | House |
| Additional Screenshots |
 |
| File Type | dwg |
| Materials | Wood, Other |
| Measurement Units | Metric |
| Footprint Area | |
| Building Features | Garden / Park, Deck / Patio |
| Tags | apartamento, apartment, appartement, aufenthalt, autocad, block, casa, chalet, courts, detached house, duplex, dwelling unit, DWG, Family, front, haus, home, house, logement, maison, outputs, plants, rear, residên, residence, single, unidade de moradia, villa, wohnung, wohnung einheit |
ADVERTISEMENT
