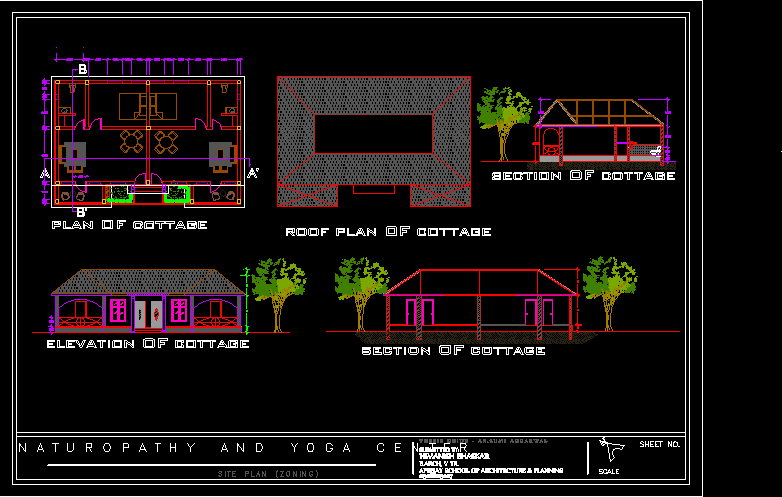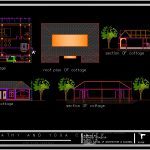ADVERTISEMENT

ADVERTISEMENT
Home DWG Plan for AutoCAD
A design house with sectional plan and elevation. Built with gable
Drawing labels, details, and other text information extracted from the CAD file:
plan of cottage, elevation of cottage, section of cottage, roof plan of cottage, submitted by:, himanish bhaskar, b.arch, v yr., sheet no., scale
Raw text data extracted from CAD file:
| Language | English |
| Drawing Type | Plan |
| Category | House |
| Additional Screenshots |
 |
| File Type | dwg |
| Materials | Other |
| Measurement Units | Metric |
| Footprint Area | |
| Building Features | |
| Tags | apartamento, apartment, appartement, aufenthalt, autocad, built, casa, chalet, Design, dwelling unit, DWG, elevation, gable, haus, home, house, logement, maison, plan, residên, residence, sectional, unidade de moradia, villa, wohnung, wohnung einheit |
ADVERTISEMENT
