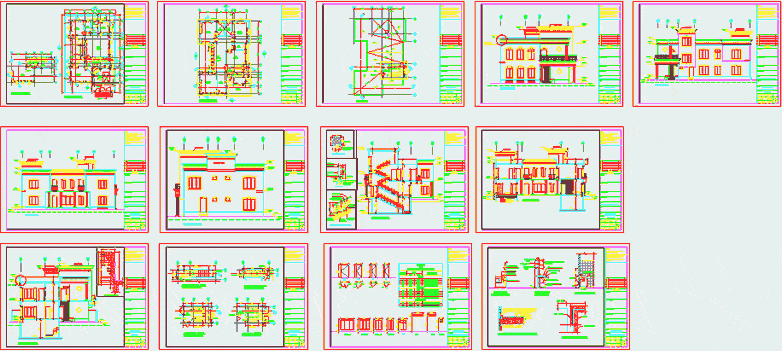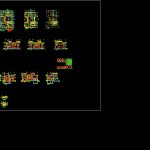
Bungalow DWG Block for AutoCAD
Drawing work done in Pakistan
Drawing labels, details, and other text information extracted from the CAD file:
ghauri group of consultants, electro mechanical engineers, iema engineering, drawn by:, sheet no., revision no., date., north, checked by:, rechecked by:, mis., project no., job no., scale:, sheet tittle:, status:, first issue, project:, client:, electric engineer:, plumbing engineer:, structural engineer:, consultant:, revision, no., m.z.ghouri, javed, a.g.g, architectural working drawing, mr khurram yar mohammad, elev., roof slab, top of, with ceramic tiles border, r.c.c.slab, ceramic tiles dado, top over mortar, detail of venity, toilet basin counter, collarless wash basin, typical detail of, kitchen counter, f.f.l., eq., c.s. mortar, r.c.c. slab, mixed with water proofing agent, aluminium flashing, fill silicone sealent, r.c.c. column, block masonry, m.s.jali, typical detail of wall joint, section through sink, marble counter top, c.c. pad, tile, bottle trap, symbol, size, width, height, description, doors, windows, ventilators, wooden glazed ventilator, wooden glazed window, wooden glazed door, plan, in side, out side, detail of handrial, to baluster screw to, wooden handrail, wood handrail, top of floor, m.s pipe sleeve set in concrete, welded to sleeve, typ.section, floor finish, eq.,, concrete, as per schedule, sleeve set in concrete, finish as per, schedule set in, r.c.c steps, of finishes, typ.stair railing detail, o.h.w.tank, lawn, gate, ramp, u.g.w.t., m.h., roof, projection, roof plan, balcony, ent. lobby, o.h.water tank, stair tower, bed room, drawing room, earth filling, section at a-a, section at b-b, hall, slab, up., dn., plan of stair case, basement floor, ground floor, first floor, section at c-c, bath, m.bed room, terrace, ridge, slope, valley, ——-, first floor plan, section a-a, miscellaneous details, section b-b, section c-c, stair case, s.shakeel
Raw text data extracted from CAD file:
| Language | English |
| Drawing Type | Block |
| Category | House |
| Additional Screenshots |
 |
| File Type | dwg |
| Materials | Concrete, Glass, Masonry, Steel, Wood, Other |
| Measurement Units | Metric |
| Footprint Area | |
| Building Features | |
| Tags | apartamento, apartment, appartement, aufenthalt, autocad, block, bungalow, casa, chalet, drawing, dwelling unit, DWG, haus, house, logement, maison, residên, residence, unidade de moradia, villa, wohnung, wohnung einheit, work |
