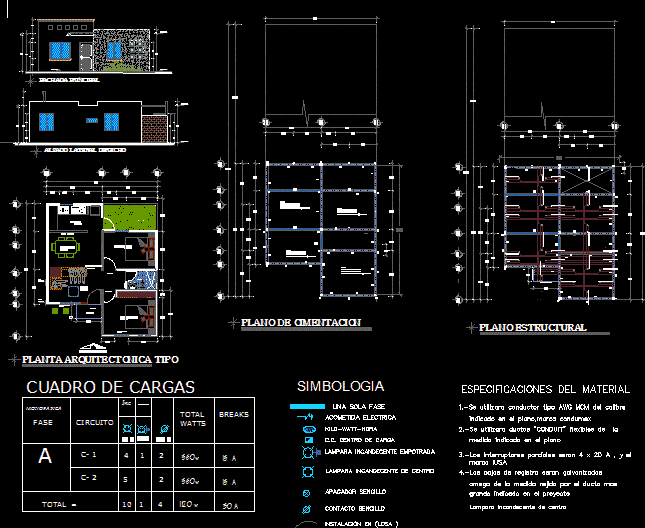
Affordable Housing DWG Section for AutoCAD
House social interest; sections, facades, elevations, technical specifications
Drawing labels, details, and other text information extracted from the CAD file (Translated from Spanish):
date:, scale:, dimension:, drawing:, responsible, of the project:, locality:, president :, no. plane:, architectural, sta. ma. alotepec, ing. roberto carlos reyna ortiz, arq. ciro iram ceja ramirez, in meters, the summit servicios de construcion s.a. of c.v., market and field, remodeling, detail in foundations, simbiria hidrahulica, j.a., baf, saf, sanitary symbology, ran, raj, sewage pipe, ventilation pipe, specifications, single damper, center incandecente lamp, c.c. load center, kwh, kilo-watt-hour, single-phase, electrical connection, symbology, circuit, phase, total watts, breaks, load table, inc, single-line diagram, phase a, single phase, center incandecent lamp, specifications of the material, indicated on the map, mark condumex, measure indicated on the map, mark iusa, omega of the measure rejida by the duct more, large indicated in the project, with easy access for its inspection and maintenance., to be covered all the mouths to be installed furniture or equipment, avoiding bending the pipe, water stagnation., connection line, cold water pipe, safety valve, air jug, ups fill line, up cold water, low cold water, meter , stopcock, fast closing valve, slll, structure, slab, foundation, simple contact, recessed incandecent lamp, fregad., laundry., existing workplaces core, a hostel health center, connection of the network of municipal potlable water, s.a.f, s.ll, dining room, hall, hall, marquee projection, c. oscar guzman cross, san juan bautista coixtlahuaca, arq. noe leobardo loyal sanchez, ing. sergio zavaleta ortiz, the indicated one, h. constitutional town hall of san juan bautista coixtlahuaca, school shelter construction, right side elevation, main facade, apparent wall, ps, shower, bathroom, main access, closet, kitchen, architectural type plant, vacuum, foundation plane, wall, structural plan , screen, plant of set, colony linda vista..oaxaca, arq., project type, project house of social interest, project house type, architectural plan
Raw text data extracted from CAD file:
| Language | Spanish |
| Drawing Type | Section |
| Category | House |
| Additional Screenshots |
 |
| File Type | dwg |
| Materials | Other |
| Measurement Units | Metric |
| Footprint Area | |
| Building Features | |
| Tags | affordable, apartamento, apartment, appartement, aufenthalt, autocad, casa, chalet, dwelling unit, DWG, elevations, facades, haus, house, Housing, interest, logement, maison, residên, residence, section, sections, social, social interest, specifications, technical, unidade de moradia, villa, wohnung, wohnung einheit |
