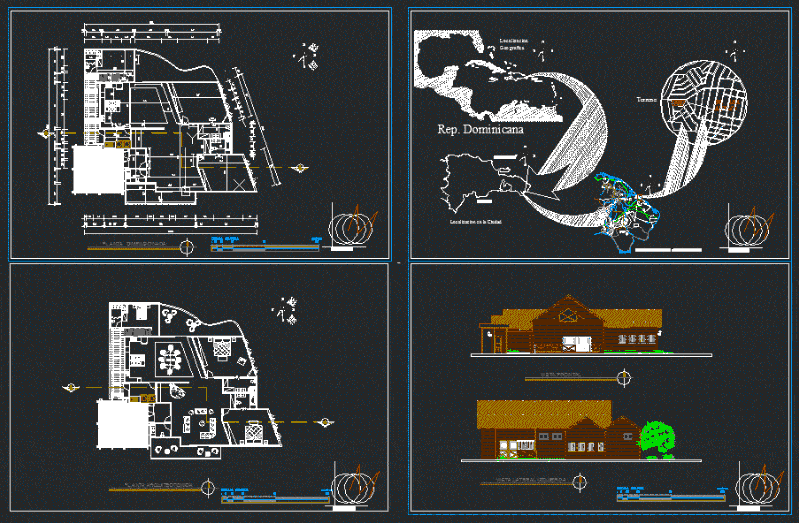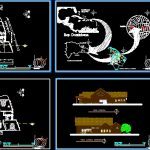
Home Country DWG Section for AutoCAD
Single family home in wood – sections – elevations and architectural wood
Drawing labels, details, and other text information extracted from the CAD file:
globalid, ownerhistory, name, description, applicableoccurrence, haspropertysets, representationmaps, tag, elementtype, predefinedtype, toiletpan, wc wall floor tank, wc wall hung tank, gasappliance, two oven gas stand alone or hob, aga, companion gas, electriccooker, four oven unit with electric hob, fridge_freezer, photocopier, faucet, sink, two oven electric stand alone or hob, companion electric, four oven gas cooker with standard flue, geb sf, microwave, back-to-wall wc, white range-back-to-wall wc, ideal standard, chair, assemblyplace, factory, platner side chair, warren platner side chair, knoll, platner lounge chair, warren platner lounge chair, cortes jamaica barstool counter high, pepe cortes jamaica barstool, counter height, aluminum seat, gehry off side ottoman, frank gehry off side ottoman with seat cushion, sofa, classic cloth sofa with wooden decorative legs, generic, cloth wingback executive club chair, table, wooden rectangular table with ball and claw legs, bo. canada, francisca, gaston fernando deligne, retiro, juan morel campos, san antonio de padua, rafael b. zorrilla, emilio a. morel, las carreras, mella, duverge, fco. jimenez, gral. cabral, ruben dario, la cruz, ave. manuel adiez, a higuey, fco, bobadilla, restauracion, prolong. general santana, general santana, palo incado, arzobispo merino, arzobispo nouel, fco. bobadilla, combate el ca, clodomiro, santin, los, cajuiles, barrio, centro, a hato mayor, rio soco, ensanche, martina de castro, idalina p., rosa porrata, eloina constanza, catalina gil, juan sanchez r., teofilo ferrer, rp.teofilo hernadez, prol. sanchez, ave. manuela diez, dr. teofilo hern, jina indiana, mirador sur, juana saltitopa, proyecto, juan e. jimenez, general antonio ramirez, ramon santana, simon king, alicia de castro, simon bolivar, juan evangelista, hermanos mercedes, jose maria beras, sanchez, av. asomanto, julio dalmasi, juan de esquievel, tomas otto, ntra. sra., del rosario, libertad, bo. la manicera, bo. buenos aires, capotillo, los hoyos, rep. dominicana, oceano atlantico, mar caribe, cuba, puerto rico, jamaica, localizacion geografica, localizacion en la ciudad, localizacion en el sector, el seibo, municipio santa cruz, san pedro de macorix, metros, escala grafica, rep. dom., romana, guaymate, altagracia, la romana, de yuma, san rafael, el seibo, higuey, nisibon, el macao, punta cana, bo. ana amelia, terreno, provincia higuey-la altagracia, sec, planta dimensionada, vista frontal, vista lateral izquierda, planta arquitectonica, seccion a-a, terreno, comedor
Raw text data extracted from CAD file:
| Language | English |
| Drawing Type | Section |
| Category | House |
| Additional Screenshots |
 |
| File Type | dwg |
| Materials | Aluminum, Wood, Other, N/A |
| Measurement Units | Metric |
| Footprint Area | |
| Building Features | |
| Tags | apartamento, apartment, appartement, architectural, aufenthalt, autocad, casa, chalet, COUNTRY, country house, dwelling unit, DWG, elevations, Family, haus, home, house, logement, maison, residên, residence, section, sections, single, unidade de moradia, villa, wohnung, wohnung einheit, Wood |
