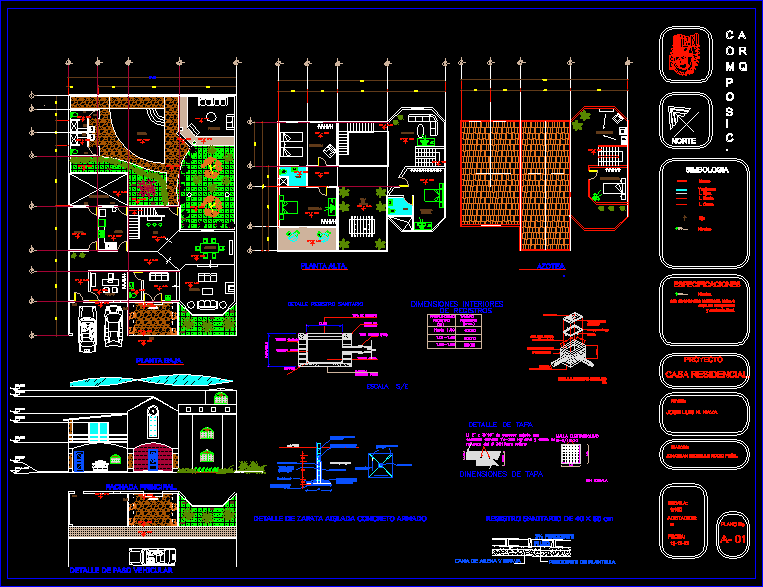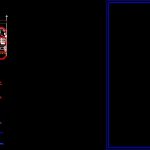
Residence 2 Floors DWG Block for AutoCAD
House of residential with 3 bedrooms, game room, pool and dressing
Drawing labels, details, and other text information extracted from the CAD file (Translated from Spanish):
variable, t.v., dining room, access, bar, kitchen, cto. washing, service patio, pool, campfire, study, stay, w.c., room t.v., master bedroom., game room, ground floor., top floor., front facade., jose luis h. nava, dimension :, date :, scale :, flat, not elaborated :, jonathan michelle rocio peña., north, review:, residential house., project, specifications, symbology, walls, windows, l. axes, l. cutting, axis, roof., warehouse., polished cement, chamfer, poor concrete template, sand trap, log cover, concrete frame, sanitary registry detail, interior dimensions, registry, size, depth, of records, detail of lid, dimensions of cover, without scale, simple concrete template, eyebrow to receive metal frame, concrete, metal frame, metal frame, anchor, natural terrain, wire stirrups, reinforced concrete die, shoe assembly, bed of sand and gravel, earring of template, flow, levels, npt: level of finished floor, includes layer of compression and final finishing., detail of insulated concrete footing armed, cto. of service., detail of vehicular passage
Raw text data extracted from CAD file:
| Language | Spanish |
| Drawing Type | Block |
| Category | House |
| Additional Screenshots |
 |
| File Type | dwg |
| Materials | Concrete, Other |
| Measurement Units | Imperial |
| Footprint Area | |
| Building Features | Deck / Patio, Pool |
| Tags | apartamento, apartment, appartement, aufenthalt, autocad, bedrooms, block, casa, chalet, dressing, dwelling unit, DWG, floors, Game, haus, house, logement, maison, POOL, residên, residence, residential, room, unidade de moradia, villa, wohnung, wohnung einheit |
