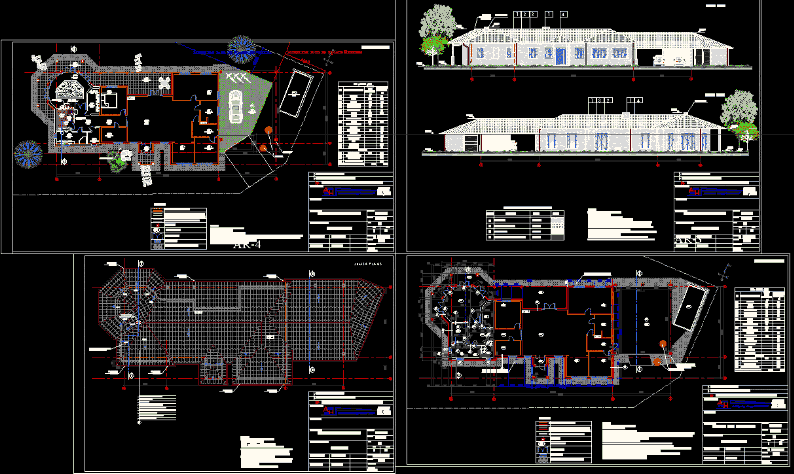
Remodel And Upgrade Of Cottage DWG Plan for AutoCAD
Ground floor apartment – plans – views – cuts – Details of doors and windows, double garage – pool
Drawing labels, details, and other text information extracted from the CAD file (Translated from Latvian):
page, part, file name, autocad handwritten changes are not effective, stage, date, intentional, ordering:, building:, got. name :, designer:, previous material for approval, work design for construction, ordering, archive number, page, —, space exploration, no., space name, vejtveris, hall, kitchen, technical room, bathroom, room , living room, corridor, shower room, sauna, living room, wardrobe, exterior terrace, designed terrace, car shed, utility room, together, drill, gas, wrangler, men, jeep, general layout. sketch, make, door block diagram, frame size bxh mm, left, right, two-piece, total, notes, according to the size and size of the existing door, according to the size and size of the existing windows, floor, roof specification, designations in the plan, sketch, composition, beisum, mm, total flooring, mm, notes, design roof, wall specification, total wall thickness, mm, colored plaster subfloor subfibro block subfloor primer color rendering, color rendering subfloor bottom fibro block ceramic tiles on flake layers, ceramic Foils on a layer of fibers Fibo block ceramic tiles on a layer of foam, stainless mirror sheet basalt board fibo block substrate primer colored plaster, sauna, shower room, technical room, corridor, wardrobe, living room, furniture layout, jbarinova, developed by :, l .ïizogubova, with the head of the unit, we live s house renovation, firewood fireplace, firewood steam bath, spray boiler stainless steel sheet, room, bathroom, hall, water tower, kitchen, car shed, exterior terrace, designed terrace, shower enclosure, chimney system schiedel rondo plus, lumbered wood truss, economic space, existing seven, metal casing with thermal insulation, protective shield from ool, roof plan, cut bb, wooden beam, cover shade, pitched bottom, facade ac, ca, cut aa, fibocoam, wood chip bath, facade ca, facade ac, knot, geotextile, thermal insulation, reinforced sieve, plaster, base metal profile, waterproofing, elastic paroc parbo pdp, laminate for sound insulation, waterproofing, gasket, threshold, cable tray, decorative finish, pebble riser, marble , ceiling beam, spindle anchor, black ceiling, thermal insulation, osb plate, cleaning element, with wood fire chamber, firewood steam bath, foam insert stainless sheet, chimney system schiedel rondo plus, condensate drainage system, chimney foundation, connection of heating equipment with chimney, base of the furnace, trap, chimney outlet, drainage drainage outlet, drainage arrangement, markings, rooms number, window block, door block, column, material, exploration and storage of facade elements, paint, plaster, roof – metal letters, windows, doors, water drains, roof barriers, specifications, windows and doors specification, this drawing is issued only as project documentation component, the recipient agrees not to alter or modify this drawing or its parts without the consent of the designer. The recipient must agree that this drawing is not applicable to other objects, knot fixing nodes. bk partly, chaozhitiania shoina dor krasnoye lini, a.èinsnoviès, olaine navadâ, ilona diamante
Raw text data extracted from CAD file:
| Language | Other |
| Drawing Type | Plan |
| Category | House |
| Additional Screenshots |
 |
| File Type | dwg |
| Materials | Steel, Wood, Other |
| Measurement Units | Metric |
| Footprint Area | |
| Building Features | Garden / Park, Pool, Fireplace, Garage |
| Tags | apartamento, apartment, appartement, aufenthalt, autocad, casa, chalet, cottage, cuts, details, doors, double, dwelling unit, DWG, floor, ground, haus, house, logement, maison, plan, plans, remodel, residên, residence, swimming pool, unidade de moradia, views, villa, vivenda, windows, wohnung, wohnung einheit |
