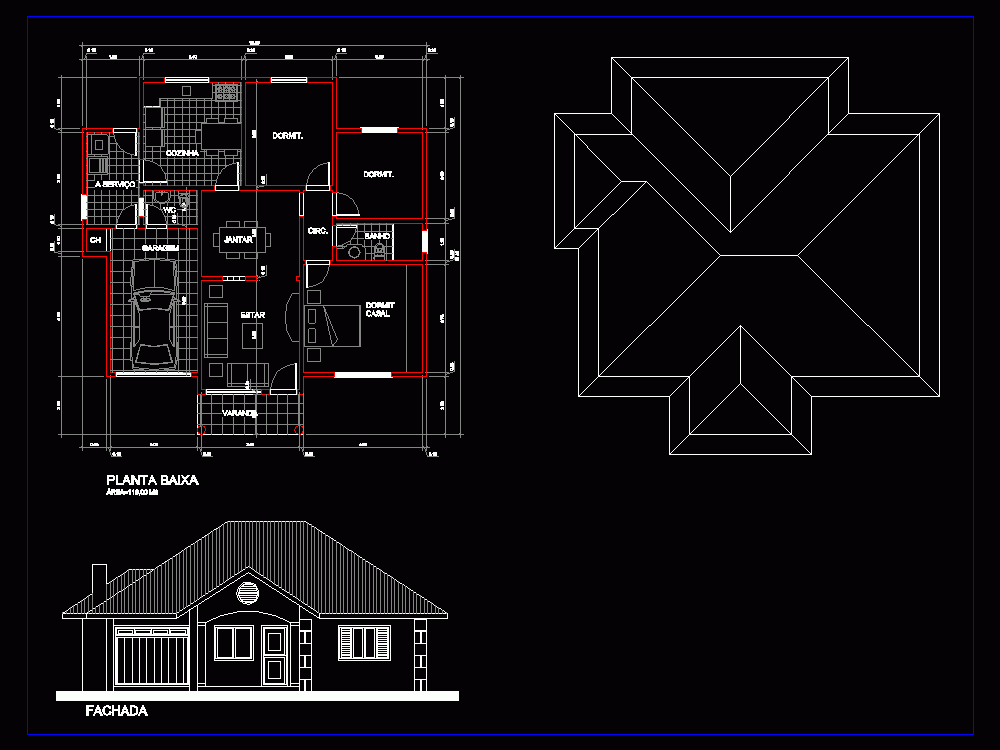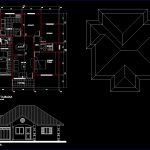ADVERTISEMENT

ADVERTISEMENT
Residential Project DWG Full Project for AutoCAD
Draft family residence with 115, 00 m2
Drawing labels, details, and other text information extracted from the CAD file (Translated from Portuguese):
cut bb cut aa lamp bulb reserve circuit total outlet shower statistics utilization rate construction area lot area occupancy rate g.corp electric shower installation siphon conical adjustable height, unho met, sewage outlet, outlet, flexible, -discharge valve, -link bag, street and, situation, north, street d, israel street, teotonio vilella street, gabriel, engemega, enge, mega , ground floor, dormit., kitchen, a.service, dining, room, bath, double, garage, sitting, balcony, facade
Raw text data extracted from CAD file:
| Language | Portuguese |
| Drawing Type | Full Project |
| Category | House |
| Additional Screenshots |
 |
| File Type | dwg |
| Materials | Other |
| Measurement Units | Metric |
| Footprint Area | |
| Building Features | Garage |
| Tags | apartamento, apartment, appartement, aufenthalt, autocad, casa, chalet, draft, dwelling unit, DWG, Family, full, haus, house, logement, maison, Project, residên, residence, residential, unidade de moradia, villa, wohnung, wohnung einheit |
ADVERTISEMENT
