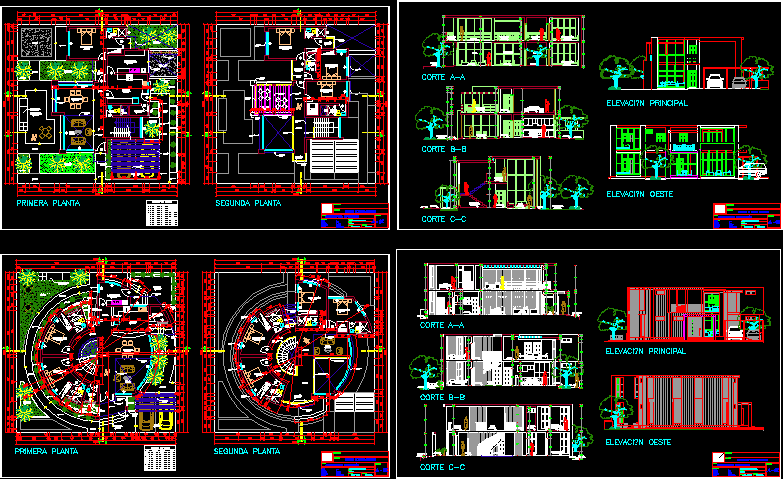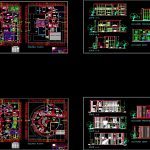
Country Houses DWG Plan for AutoCAD
The file consists of architectural plans, sections and elevations of two cottages located on the outskirts of the city. An orthogonal type is of type and the other radial. The proposed structure is the mud.
Drawing labels, details, and other text information extracted from the CAD file (Translated from Spanish):
room, dining room, room, car-port, kitchen, ss.hh., pantry, laundry, tendal, barbecue, terrace, hall, first floor, second floor, balcony, wc, garden, design :, date :, jcap, scale :, plane :, location :, project :, indicated, architecture: distribution, district, region, province, single-family housing project, drawing :, owner :, street, sector,: jaen,: cajamarca,: …, picture of openings, type, width, alfeizer, high, income, joseph carlos arellano brown, cut aa, cut bb, cut cc, main elevation, west elevation, stair
Raw text data extracted from CAD file:
| Language | Spanish |
| Drawing Type | Plan |
| Category | House |
| Additional Screenshots |
 |
| File Type | dwg |
| Materials | Other |
| Measurement Units | Metric |
| Footprint Area | |
| Building Features | Garden / Park |
| Tags | apartamento, apartment, appartement, architectural, aufenthalt, autocad, casa, chalet, consists, cottages, COUNTRY, country house, dwelling unit, DWG, elevations, file, haus, house, HOUSES, Housing, located, logement, maison, mud, outskirts, plan, plans, residên, residence, sections, single family home, unidade de moradia, villa, wohnung, wohnung einheit |
