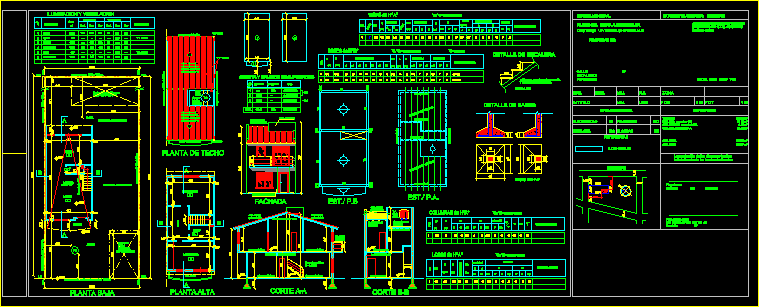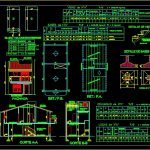
Housing Duplex DWG Plan for AutoCAD
Plan works to construct a dwelling with upstairs, has construction details and structural calculations
Drawing labels, details, and other text information extracted from the CAD file (Translated from Spanish):
—-, bedroom, bathroom, observation, ventilation, nec., proy., coef., areas, toilet, pos., living, designation, kitchen, lighting, lighting and ventilation, work to build, build, lujan, single-family housing, proy. and diec. ejec .: mmo osvaldo antonio gomez, angela n. bernal and hector fabián laws, locality: merlo, owners:, the habilitation of the declared premises, the approval of the plans does not imply, location, references, land, sewer, pavement, water cte., electricity, surfaces, infrastructure, fot, fos, lot, mna., zone, pla., secc., circ., merlo party, location :, street :, property of :, destination :, plane of :, does not exist, previous file :, municipal: sa from padua, hector fabián laws, sup. cub. to build p.b., sup. semicub. to build p.b., sup. cub. to build p.a., sup. total, sup. free, hortiguera, bermudez, to build with load-bearing bricks, canal area, lm, em, porch, garden, absorbent ground, ground floor, pn, space, for, garage, ba, free center of apple, upper floor, step, balcony cub sheet metal, galvanized, t.a., cap., support, tank, drain. zinc channel, ceiling plant, ceramic floors, ceiling applied to lime, c. machimbre at sight, cub. sheet, galvanized, cut a-a, railing, metal, metal railing, ceramic floor, c. applied to lime, c. machimbre, at sight, court b-b, pos., light, min., mto., embedment, kgm, dimensions, observations, irons, sep., faith, common plaster, facade, rev. common, obs., roof, semi-covered, silhouette and balance of surfaces, total, p.b., p.a., supporting wall, detail of bases, stirrups, stair detail, ladder of structure. metal, and wooden steps, shape, embedded, reactions, mto., bars to bend, cut, centered, eccentric, mat. tech school prov. bs. as., proy. and diec. ejec .:, locality:, party of
Raw text data extracted from CAD file:
| Language | Spanish |
| Drawing Type | Plan |
| Category | House |
| Additional Screenshots |
 |
| File Type | dwg |
| Materials | Wood, Other |
| Measurement Units | Metric |
| Footprint Area | |
| Building Features | Garden / Park, Garage |
| Tags | apartamento, apartment, appartement, aufenthalt, autocad, build, calculations, casa, chalet, construction, details, duplex, dwelling, dwelling unit, DWG, haus, house, Housing, logement, maison, plan, residên, residence, structural, unidade de moradia, upstairs, villa, wohnung, wohnung einheit, works |
