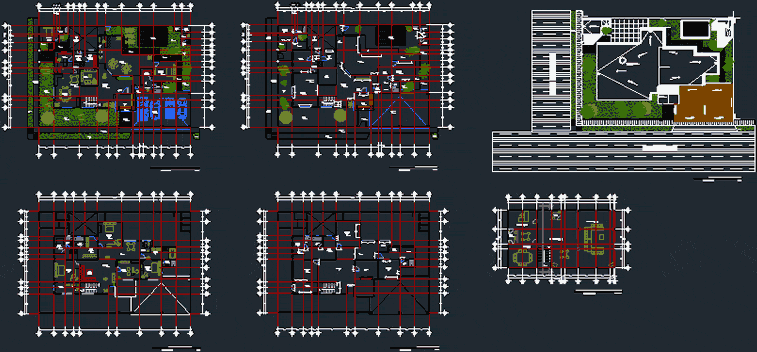
Beach House DWG Plan for AutoCAD
Has architectural plans, location and construction drawings.
Drawing labels, details, and other text information extracted from the CAD file (Translated from Spanish):
room, table, drawer, press, locker, welding machine, maintenance, welding workshop, office, file, access, ramp, up, work area, shelf, dining room, sanitary men, sanitary women, kitchen, dressing, dead file, warehouse finished product-freed, cargo area, microbiology laboratory, rainwater downpipe, rs, saf, dividing wall rock board, son bedroom, closet, toilet, bathroom, white, closet, dressing room, porch, mini bar, sugar , ahome, los mochis, administration, baja, meeting room, plant management, training room, bap, breakfast room, utility room, service patio, guest bedroom, terrace, living room, main lobby, master bedroom, garage, bar , pool, cellar, sidewalk, garden, lobby, pantry, family room, study, balcony, lobby, beach house, jacuzzi, roof slab, main street, side street, sinaloa, location, salt flats, biznaga beach , access road
Raw text data extracted from CAD file:
| Language | Spanish |
| Drawing Type | Plan |
| Category | House |
| Additional Screenshots |
 |
| File Type | dwg |
| Materials | Other |
| Measurement Units | Metric |
| Footprint Area | |
| Building Features | Garden / Park, Pool, Deck / Patio, Garage |
| Tags | apartamento, apartment, appartement, architectural, aufenthalt, autocad, beach, beach house, biotecture, casa, chalet, construction, drawings, dwelling unit, DWG, haus, house, location, logement, maison, plan, plans, residên, residence, unidade de moradia, villa, wohnung, wohnung einheit |
