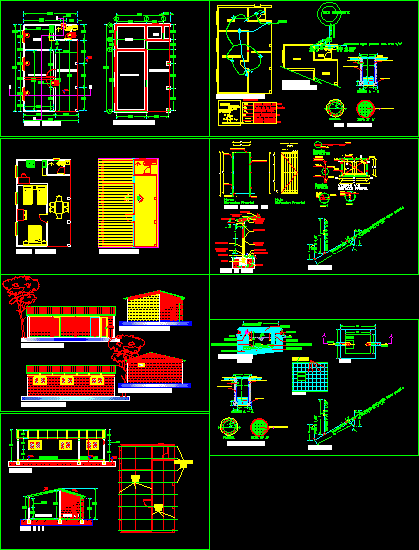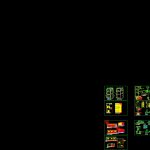
Rural Housing DWG Plan for AutoCAD
Floor plans, floor plans and details of housing in rural areas
Drawing labels, details, and other text information extracted from the CAD file (Translated from Spanish):
rise, aranjuez, lamina :, d. d. u., cod. cadastral :, scale :, date :, executed :, record c.t.t., area :, surfaces :, proprietary :, character :, location :, arq. ronald rivera claussen, uprising – family home and lot, guadalupe silvia amalia moscoso wheat blacud, beam brace be, brake shoes, beam brace type, lm, tap., potable water supply, lp, hº aº lintel, wood carpentry, sobrecimiento hº cº, foundation hº cº, false sky visible beam, calamine galv. wavy, waterproof tar, natural terrain, rubble cement floor, cane stockade, gypsum plaster, bounded plant, kitchen, dining-room, multiple room, bathroom, foundations floor, furnished floor, floor plan, front elevation, rear elevation , right lat elevation, left lat elevation, multiple room, bathroom, kitchen, cut b – b, cut a – a, multiple gallery, wooden beams, slats, to public outlet, tce, rp, ci, stopcock, stopper, ll.p, absorbent well, gallery, installation, hidrosanitaria, dry stone masonry, masonry of raw stone, support collar, selected gravel, necklace hº cº, cover hº aº, plant, cover hº aº, obrascomplementos, fondodeinversion, productive and social, vertical, detail b, anchor, hinge, detail to, jonquil, silicone, embed, flashing, front elevation, section, horizontal, floor level, front elevation, well absorbent, level, mark or, leaf, na, tributary, effluent, cover hºaº, wall hºcº, compacted earth, cleaning, electrical control panel, point of incandecent light, simple switch, double current outlet, lighting circuit, circuit receptacles, references, public network, aerial fuse , lighting, current supply, electrical installation, edge cutting, isometric, septic camera, aa cut, lid hºaº
Raw text data extracted from CAD file:
| Language | Spanish |
| Drawing Type | Plan |
| Category | House |
| Additional Screenshots |
 |
| File Type | dwg |
| Materials | Masonry, Wood, Other |
| Measurement Units | Metric |
| Footprint Area | |
| Building Features | A/C |
| Tags | apartamento, apartment, appartement, areas, aufenthalt, autocad, casa, chalet, details, dwelling unit, DWG, floor, haus, house, Housing, logement, maison, plan, plans, residên, residence, rural, unidade de moradia, villa, wohnung, wohnung einheit |
