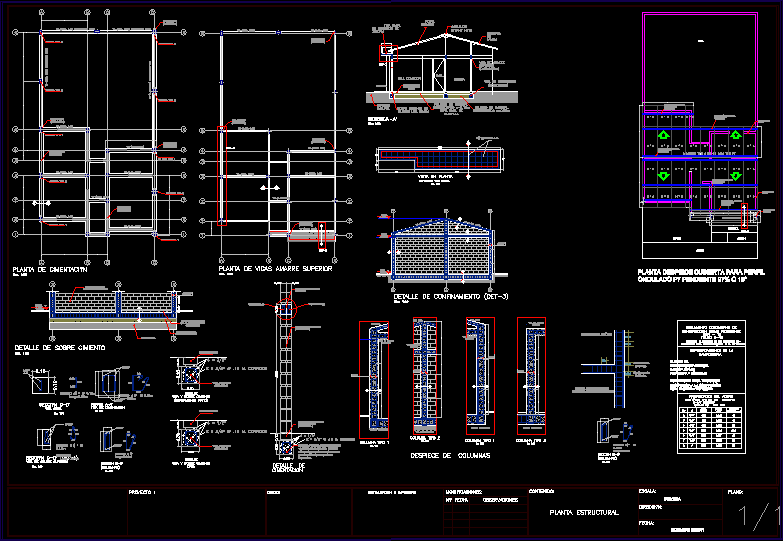ADVERTISEMENT

ADVERTISEMENT
Project Family DWG Full Project for AutoCAD
Family Project – plant and construction details
Drawing labels, details, and other text information extracted from the CAD file (Translated from Spanish):
sobrecimiento, proyecto:, plano :, address :, date :, modifications :, date, observations, scale :, content :, digitization and printing :, design :, indicated, structural plant, projection of walls, foundations, detail of, terrace , patio, walkway, girder concrete channel, foundation beam, upper tie beam, beam tape, detail of figuration of beams in intersections, observation :, garden, dining room, kitchen, hall, the concrete of the elements is-, properties of steel, specifications of the, concrete: construction, earthquake resistant, Colombian regulation of, weight, area, hook, length, masonry
Raw text data extracted from CAD file:
| Language | Spanish |
| Drawing Type | Full Project |
| Category | House |
| Additional Screenshots |
 |
| File Type | dwg |
| Materials | Concrete, Masonry, Steel, Other |
| Measurement Units | Metric |
| Footprint Area | |
| Building Features | Garden / Park, Deck / Patio |
| Tags | apartamento, apartment, appartement, aufenthalt, autocad, casa, chalet, construction, construction details, details, dwelling unit, DWG, Family, full, haus, house, logement, maison, plant, Project, residên, residence, unidade de moradia, villa, wohnung, wohnung einheit |
ADVERTISEMENT
