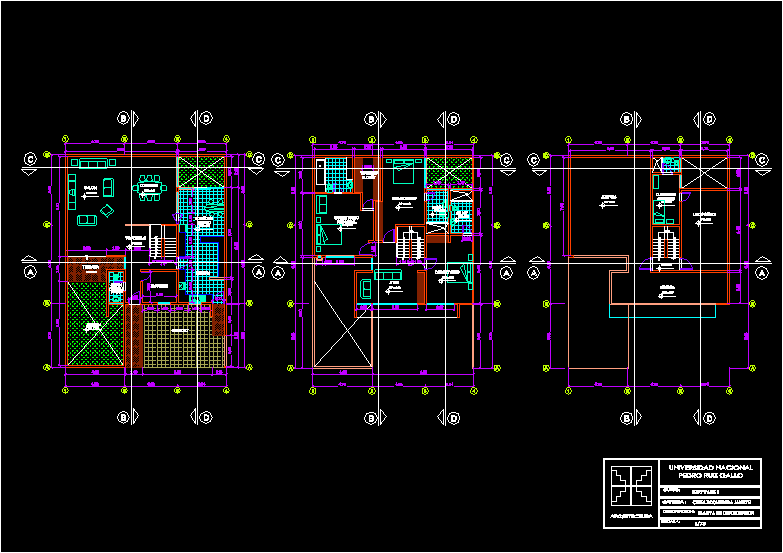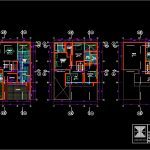ADVERTISEMENT

ADVERTISEMENT
House 2 Floors DWG Section for AutoCAD
plants – sections – elevations
Drawing labels, details, and other text information extracted from the CAD file (Translated from Spanish):
architecture, garden, car port, ss.hh visits, study, dining room, kitchen, terrace, living room, dining room, lobby, maid’s room, laundry, roof, master bedroom, bedroom, walking closet, ss.hh, star, university national, pedro ruiz gallo, course :, cathedra:, cieza bocanegra janeth, description: distribution plant, scale:
Raw text data extracted from CAD file:
| Language | Spanish |
| Drawing Type | Section |
| Category | House |
| Additional Screenshots |
 |
| File Type | dwg |
| Materials | Other |
| Measurement Units | Metric |
| Footprint Area | |
| Building Features | Garden / Park |
| Tags | 2 floors, apartamento, apartment, appartement, aufenthalt, autocad, casa, chalet, dwelling unit, DWG, elevations, floors, haus, house, logement, maison, plants, residên, residence, section, sections, unidade de moradia, villa, wohnung, wohnung einheit |
ADVERTISEMENT
