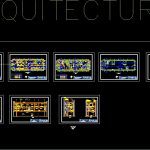
Store, 2 Storey Addition, Soritor, Peru DWG Block for AutoCAD
Extension of a shop, with the second floor, third floor and roof, the second floor has an internet room and studio apartment, and third floor has bedrooms .
Drawing labels, details, and other text information extracted from the CAD file (Translated from Spanish):
internet room, sh, bedroom, false soperboard sky, currently built area, tile roof eternit colonial model, study room, hallway, kitchen, extension of commercial space, project :, plan :, design and drawing :, reviewed by :, owner:, location :, scale :, date :, prof. neiren rimachi angle, sheet :, est. arq pablo marin, elevations, soritor- moyobamba, finished floor level, second floor architecture, first floor layout, third floor architecture, roof plan, windows, vain box, high, sill, width, descrip., quantity, valcon, proy . empty, hall, peace, hall, master bedroom, secondary bedroom, kitchen, patio, dining room, room, laundry, vacuum, proy. roof, roof, proy. beam, desk, server, corridor, deposit, arrives from the first floor, goes up to the third floor, goes up to the roof, reaches the roof, arrives from the second floor, proy. Empty, sum, rolling door, legend, wall and cabbage. built, wall and col. projected, cuts, main domitorio, dining room, valcon, living room, roof, melamine closet doors, metal railing, caravista brick wall, laundry patio, paint box, duct, superboard, steel support, lightweight slab, brick wall , lighting income, architecture
Raw text data extracted from CAD file:
| Language | Spanish |
| Drawing Type | Block |
| Category | House |
| Additional Screenshots |
 |
| File Type | dwg |
| Materials | Steel, Other |
| Measurement Units | Metric |
| Footprint Area | |
| Building Features | Deck / Patio |
| Tags | addition, apartamento, apartment, appartement, aufenthalt, autocad, bedrooms, block, casa, chalet, dwelling unit, DWG, extension, floor, haus, house, internet, logement, maison, PERU, residên, residence, roof, room, Shop, store, storey, studio, unidade de moradia, villa, wohnung, wohnung einheit |
