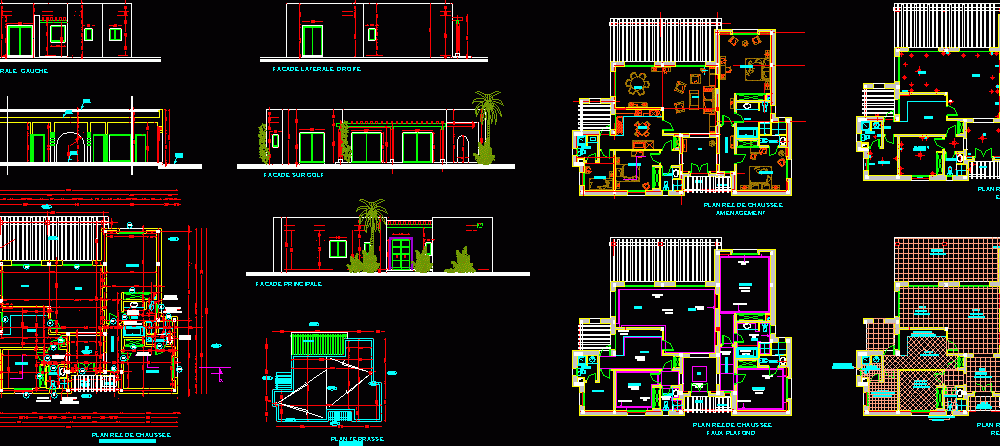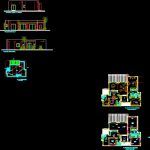ADVERTISEMENT

ADVERTISEMENT
Villa M A DWG Plan for AutoCAD
Housing, House, Villa, House, Plans
Drawing labels, details, and other text information extracted from the CAD file (Translated from French):
Mediterranean society of decoration, golf development, designation, architecture, tender, int, jacob of the bottom, marble shower, kitchen, good ch, water, eu, dep, sam, sdb, entrance, ferry a flower, clearing, hall, living room, wooden pergolas, ground floor plan, landscaping, false ceiling, hollow joint, staff cornice, curtains, pe, false ceiling, ra, socket, tv socket, telephone socket, ceiling light , spot, intrphone, table general, legende electricity, tg, applies, int: simple ignition, int: double ignition, int: come and go, controlled outlet, lighting neon, electricity, coating, hall, earthenware walls, dep, plan terrace, terrace, porcher morocco, type ulysse, type auteuil
Raw text data extracted from CAD file:
| Language | French |
| Drawing Type | Plan |
| Category | House |
| Additional Screenshots |
 |
| File Type | dwg |
| Materials | Wood, Other |
| Measurement Units | Metric |
| Footprint Area | |
| Building Features | |
| Tags | apartamento, apartment, appartement, aufenthalt, autocad, casa, chalet, dwelling unit, DWG, haus, house, Housing, logement, maison, plan, plans, residên, residence, unidade de moradia, villa, wohnung, wohnung einheit |
ADVERTISEMENT
