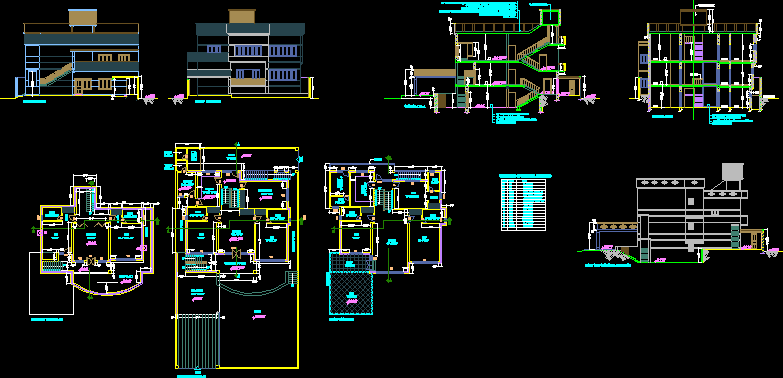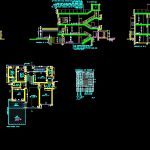ADVERTISEMENT

ADVERTISEMENT
Villa DWG Detail for AutoCAD
The drawing contain working drawing of a custom designed villa suitable for Moon Soon climatic zone. It contains all electrical details as well.
Drawing labels, details, and other text information extracted from the CAD file:
basement floor plan, passege, open to sky, dress, lawn, ground floor plan, first floor plan, roof terrace, low terrace, railing, purda wall, hlw, ent., o. h. water tank, section at a-a, o.h.water tank, section at b-b, bath, bed, road level, back elevation, front elevation, right side sectional elevation
Raw text data extracted from CAD file:
| Language | English |
| Drawing Type | Detail |
| Category | House |
| Additional Screenshots |
 |
| File Type | dwg |
| Materials | Other |
| Measurement Units | Metric |
| Footprint Area | |
| Building Features | |
| Tags | apartamento, apartment, appartement, aufenthalt, autocad, casa, chalet, designed, DETAIL, drawing, dwelling unit, DWG, electrification, haus, house, logement, maison, residên, residence, suitable, unidade de moradia, villa, wohnung, wohnung einheit, working |
ADVERTISEMENT
