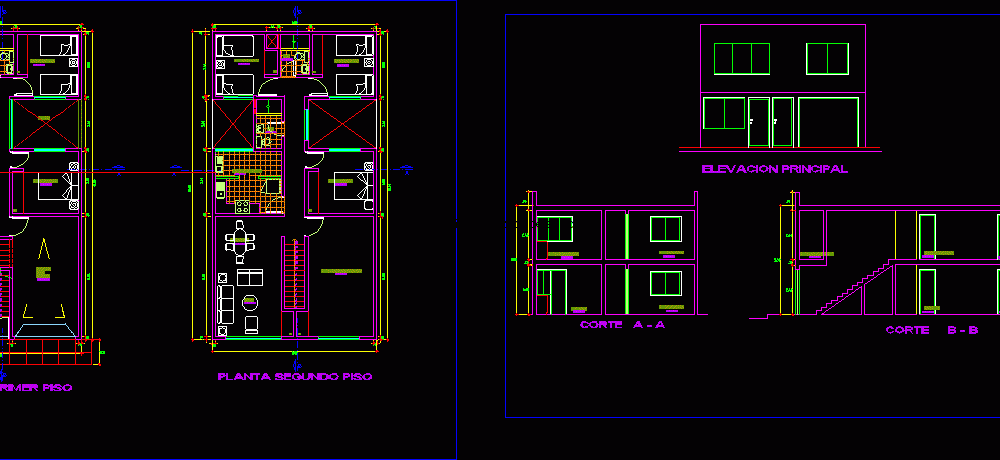
Duplex DWG Detail for AutoCAD
A simple duplex and Detailed
Drawing labels, details, and other text information extracted from the CAD file (Translated from Spanish):
dining room, sh, patio, terrace, court aa, living room, bedroom, kitchen, store, first floor, laundry, kitchen – patio, second floor, work room, cutting a – a, main elevation, kitchen – patio, living room – dining room, kitchen – patio, court b – b, garage, ———-, amp. a reg., area, regularize, single-family housing, project, c u a d or r m a t i v o, parking, facade alignment, regulatory batch area, front removal, maximum height, porc. free area, building coefficient, net density, permissible uses, residential, parameters, rnc, victor castro albarracin, location and location, regularization single-family housing, free area, land area, drawing:, scale :, hasc, indicated, revised:, date :, area a, cuadrodeareas, built area, third floor, second floor, first floor, professional:, project:, plan:, owner:, signature:, total, santiago de surco, lima, location scheme, avenue, lot, human settlement buenos aires de villa, apple, province, district, urban structuring area:, zoning:, sr. victor aguirre oaks and mrs.
Raw text data extracted from CAD file:
| Language | Spanish |
| Drawing Type | Detail |
| Category | House |
| Additional Screenshots |
 |
| File Type | dwg |
| Materials | Other |
| Measurement Units | Metric |
| Footprint Area | |
| Building Features | Garden / Park, Deck / Patio, Garage, Parking |
| Tags | apartamento, apartment, appartement, aufenthalt, autocad, casa, chalet, DETAIL, detailed, duplex, duplex housing, dwelling unit, DWG, haus, house, logement, maison, residên, residence, Simple, unidade de moradia, villa, wohnung, wohnung einheit |
