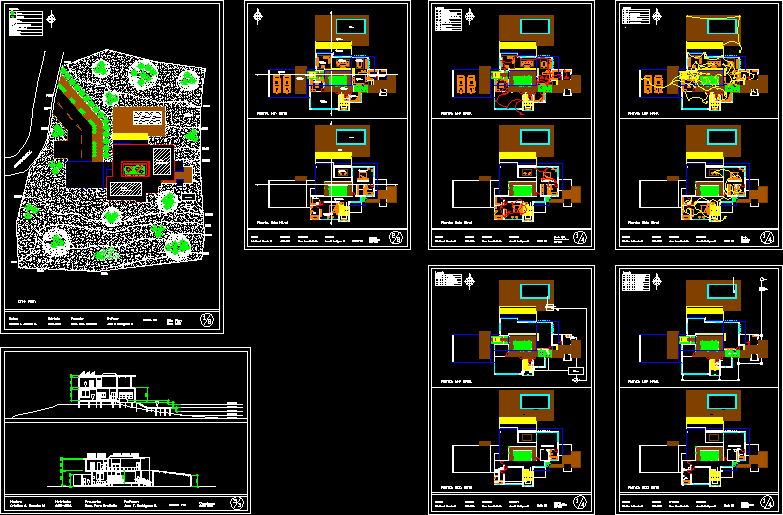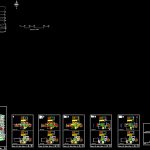
Single Family DWG Plan for AutoCAD
House for a couple without children alone in a mountain near the beach. Plans: – Master plan. – Plant architecture. – Generators (CT and luminaires) – Plant Health (Sewage and drinking). – 02 sections.
Drawing labels, details, and other text information extracted from the CAD file (Translated from Spanish):
a, b, a, b, c, neighborhood road, north, site plan, name :, cristian a. almonte m., enrollment :, project :, home for hermit, teacher :, jose f. rodriguez h., design vii, vp, caf, af, ac, ce, valve step, column cold water, electric heater, cold water, hot water, cv, bd, tg, ci, column ventilation, down discharge, trap grease, inspection box, septic camera, c.sp., garbage, access hall, bathroom, pool, medication, vestier, deck, marquee, workshop, library, study, kitchen, dining room, living room, store, laundry, access, terrace, hab. main, central corridor, hab. secondary, atrium, single switch, triple switch, above plateau, three way switch, distribution panel, legend, double switch, electrical outlets, plant, electric, plants, furnished, cable exit, doorbell, bell, telephone outlet, potable water, cistern, tubular well, fourth machine, pool, black water, dp, pf, floor drain, filtering well, panels, photovoltaic, water, sand, trees, shrubs, wood, photovoltaic panels, sections
Raw text data extracted from CAD file:
| Language | Spanish |
| Drawing Type | Plan |
| Category | House |
| Additional Screenshots |
 |
| File Type | dwg |
| Materials | Wood, Other |
| Measurement Units | Metric |
| Footprint Area | |
| Building Features | Deck / Patio, Pool |
| Tags | apartamento, apartment, appartement, architecture, aufenthalt, autocad, beach, casa, chalet, children, couple, dwelling unit, DWG, Family, haus, home, house, logement, maison, master, mountain, plan, plans, plant, residên, residence, single, unidade de moradia, villa, wohnung, wohnung einheit |
