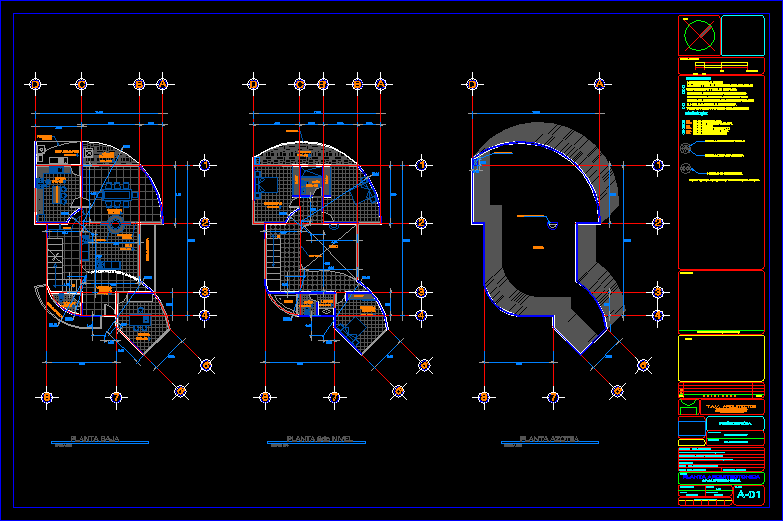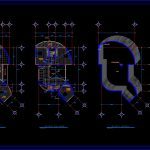
Residential House DWG Plan for AutoCAD
Architectural plans of a residence
Drawing labels, details, and other text information extracted from the CAD file (Translated from Spanish):
dsfdsfdsfds, living room, study, interior vestibule, toilet, dining room, kitchen, laundry area, rear porch, water mirror, niche, slab projection, breakfast bar, master bedroom, terrace, bathroom, closet, vacuum, washbasin, handrail, jacuzzi , chimney, nb, nil, nsl, np, ntn, npt, finished floor level, upper slab level, lower slab level, natural ground level, floor level, bench level, symbology :, general notes :, the dimensions and levels are indicated in meters, the dimensions apply to the drawing, neither structural without prior authorization, no architectural change will be made, check dimensions and levels in the field, reference planes :, location :, owner :, tav architects, dimension:, architectural plant, architectural, project facilities :, file ref:: date :, scale :, drawing :, plane :, review :, director: dro, project and structural calculation :, architectural project :, developer: , meters, key :, approved :, residence, emissions, signatures :, ref., location :, date, graphic scale :, north, eng. santiago delagdo, arch. israel herrera sanchez, virtual architecture workshop, ing. santiago, yyy, xxx, indicates width of windows, indicates height of window, indicates width of door, ground floor, roof, plant roof, chimney vent, access to roof
Raw text data extracted from CAD file:
| Language | Spanish |
| Drawing Type | Plan |
| Category | House |
| Additional Screenshots |
 |
| File Type | dwg |
| Materials | Other |
| Measurement Units | Metric |
| Footprint Area | |
| Building Features | |
| Tags | apartamento, apartment, appartement, architectural, aufenthalt, autocad, casa, chalet, dwelling unit, DWG, haus, house, Housing, logement, maison, plan, plans, residên, residence, residential, residential house, unidade de moradia, villa, wohnung, wohnung einheit |
