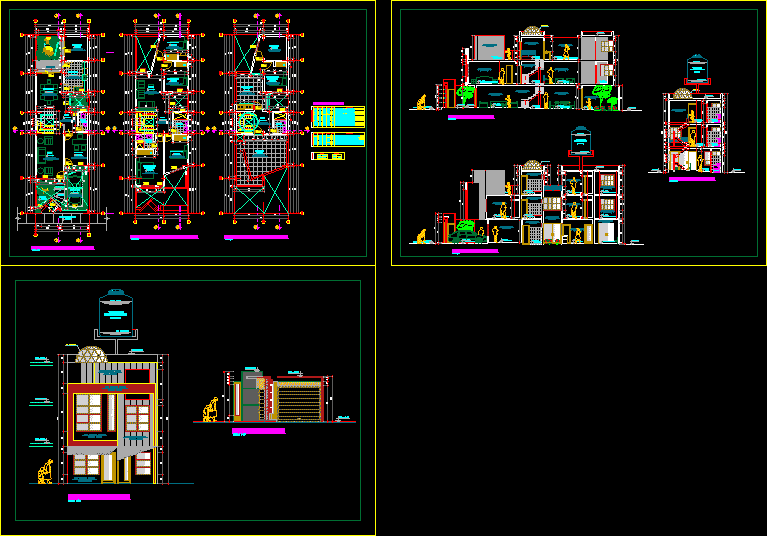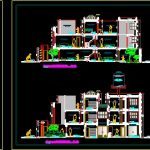
Housing DWG Plan for AutoCAD
PLAN DISTRIBUTION; SECTION AND ELEVATION OF HOUSING ; DESIGN FOR SANTA ANCASH -PERU;DETAILED SCHEME AND DISTRIBUTION BASED IN INN REQUERIMENTS FOR AN ESPECIFIC USER
Drawing labels, details, and other text information extracted from the CAD file (Translated from Spanish):
p. of arq enrique guerrero hernández., p. of arq Adriana. rosemary arguelles., p. of arq francisco espitia ramos., p. of arq hugo suárez ramírez., screw cap, start level, stop level, polyethylene tank, patio, study, room, floor: ceramic, ss.hh., dining room, hall, garden, gym, ceiling projection, floor: distribution first floor, high, vain, width, doors, openings, alfeizer, cantd., symbology, windows, box vain, description, —, projection plate, wooden lift gate, solid wood gate finished in cedar elevadizo , sidewalk publishes, car-port, estar, cl., dormitory, main, plant: distribution second floor, deposit, floor: of polished cement, colored and burnished, of sevice, plant: distribution third floor, tendal, laundry, terrace, project of roof, elevation: fence, concrete in h with gras, floor: of adoquin, floor: of adoquin, color to be defined, wall tarred and painted, dorm., dormitoio princ., laundry tendal, section: longitudinal aa, vreda publica , skylight, kitchen, section: longitudinal bb, cut: transversal cc, elevation: main, plate tarred and painted
Raw text data extracted from CAD file:
| Language | Spanish |
| Drawing Type | Plan |
| Category | House |
| Additional Screenshots |
 |
| File Type | dwg |
| Materials | Concrete, Wood, Other |
| Measurement Units | Metric |
| Footprint Area | |
| Building Features | Garden / Park, Deck / Patio |
| Tags | ancash, apartamento, apartment, appartement, aufenthalt, autocad, casa, chalet, Design, distribution, dwelling unit, DWG, elevation, haus, house, Housing, logement, maison, plan, residên, residence, santa, SCHEME, section, unidade de moradia, villa, wohnung, wohnung einheit |
