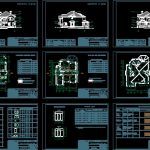ADVERTISEMENT

ADVERTISEMENT
One Family Housing, Villa, 2 Levels–Chisinau, Modava DWG Full Project for AutoCAD
Springtime Villa Project.
Drawing labels, details, and other text information extracted from the CAD file (Translated from Romanian):
name, project, existing, indices, value, name of clues, technical – economic indices, coordinated:, name of the object, compartment – ar, phase, asp, terescenco i., date, mod., nr.part., csp , maslo n., architect, slope s., name, finish, color, socket, sand, windows, white, beige, drum, denomination, salon, dining room, boiler room, garage, hall, terrace, bathroom, closet, bedroom , sheet, window border, floor, ceiling, floor scheme, dimensions, mm, mark, total, border of stained glass, material, wood, metal, cabinet, socket – prefabricated blocks, dowels,
Raw text data extracted from CAD file:
| Language | Other |
| Drawing Type | Full Project |
| Category | House |
| Additional Screenshots |
 |
| File Type | dwg |
| Materials | Glass, Wood, Other |
| Measurement Units | Metric |
| Footprint Area | |
| Building Features | Garage |
| Tags | apartamento, apartment, appartement, aufenthalt, autocad, casa, chalet, dwelling unit, DWG, Family, full, haus, house, Housing, logement, maison, Project, residên, residence, single family residence, unidade de moradia, villa, wohnung, wohnung einheit |
ADVERTISEMENT
