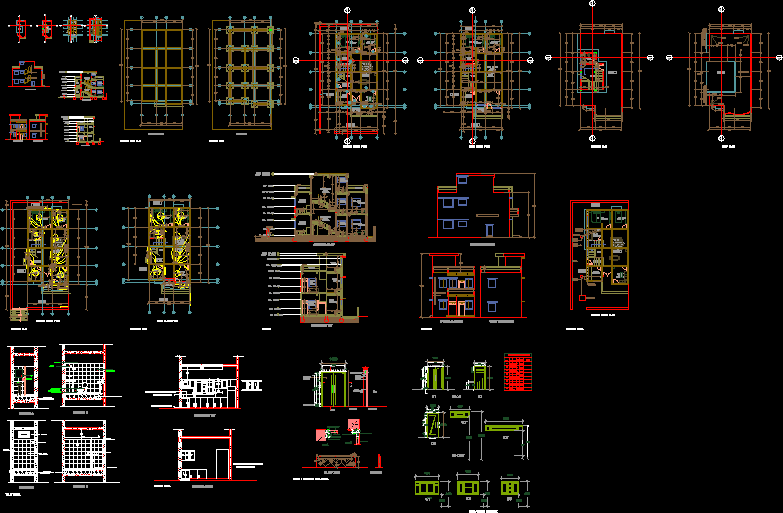
Residence DWG Plan for AutoCAD
drg contains floor plans;elevations;sections and details of residence.
Drawing labels, details, and other text information extracted from the CAD file:
a.c, section, submitted by:-, working drawing, project title:, date:, shahnawaz ahmad siddique, aayojan school of architecture, , jaipur, drawing title:, submitted to:-, ar. gaurav mohan mathur, sign, sheet no :-, scale:, sheet, foundation, south elevation, east elevation, west elevation, section at aa’, section at bb’, trench plan, centre line plan, elevation, kitchen detail, stair, terrace, ground floor plan, first floor plan, terrace plan, roof plan, electric plan, sanitary detail, ceramic tile dado, towel rod, section d, section a, as per specification, mirror, towel ring, tap, section b, shower, ventilator, wash basin, all sanitaryware, tissue paper holder, curtain rod, toilet detail, n.t, detail, out, plywood, vineer, lock rail, section bb’, fin. floor lvl., vineer or, laminate, parlement hinge, vineer or laminate, door n boundry wall detail, lvl, sill, s.no., width, type, remark, lintel, door, window, door window schedule, slope, slope line
Raw text data extracted from CAD file:
| Language | English |
| Drawing Type | Plan |
| Category | House |
| Additional Screenshots |
|
| File Type | dwg |
| Materials | Wood, Other |
| Measurement Units | Metric |
| Footprint Area | |
| Building Features | |
| Tags | apartamento, apartment, appartement, aufenthalt, autocad, casa, chalet, details, dwelling unit, DWG, floor, haus, house, logement, maison, plan, residên, residence, unidade de moradia, villa, wohnung, wohnung einheit |
