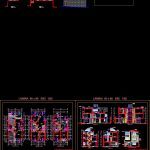
Unifamily Housing In Cuzco DWG Section for AutoCAD
UNIFAMILY HOUSING LOCATED IN SLOPE RESPECT THE STREET; IN ZONE OF HEAVY RAINFALL.FIRST PLANT DEVELOPE ABOVE THE STREET.THE ACCESS IS THROUGH A STAIR DESIGN IN ONE SECTION GETTING TO FIRST FLOOR; FROM THIS LEVEL STAIR CONFIGURATION CHANGE AND THE LADDER BECOMES NUCLEARIZED , SO THAT THE THIRD LEVEL WB ISOLATED FUNCTIONALLY MUCH AS THE THIRD OF THE SECOND FLOOR. FIRST FLOOR HAS THE DININGROOM WITH KITCHEN AND HIGIENIC SERVICES FOR VISITORS. IN THE SECOND PLANT THE BEDROOMS . IN THE THIRD PLANT DEVELOPED A MINI APARTMENT COMPLETE ;THE COVERED IS INCLINED WITH TILES FOR CLIMATE ZONE ,IN THE FRONT AT FIRST PLANT HAS PLATED WITH PLACE STONE LIKE MANY OTHER BUILDINGS IN THE CITY.
Drawing labels, details, and other text information extracted from the CAD file (Translated from Spanish):
made by coconut, carport, projection, slab, room, dining room, bar, kitchen, garden, patio, service, empty, living, study, bedroom, room, roof, visits, hall, projection pastry, sidewalk, sh , service entrance, colorless glass blocks with metal support, metal service staircase, closet, start of line, first floor, second floor, third floor, distribution plants, floor:, scale, sheet:, date:, owner, architect, location, department: arequipa, district: cerro colorado, urbanization. residential monte beautiful, bridge, corridor, laundry, cuts, court a – a, car port, patio service, room service, bedroom visits, roof, court b – b, court c – c, court d – d, mrs empress castro cuba montanez, coverage, translucent with metal profiles, skylight, translucent, glass blocks, on carp. metal, railing, wooden handrails, white cathedral glass, door to kitchen, with transparent glass, wooden door, skylight with, estruct. metal and polycarbonate, slab projection, front elevation, rear elevation, service yard, plant ceilings, rear elevation – floor ceilings, single-family housing, sloping roof, forward only, metal railing, wall veneer, Arequipa tile, wall tarrajeo, fine , flat tile, fine frosty, column, inclined to ceiling, wood carpentry, with vitrovent system, for ventilation, beam view, railing, metal, balcony, inclined glass coverage, inclined, second floor, pantry, bar, proy. existing banked beam, street, duct, gardener, private, bedroom, main, circulation, third floor, mini-apartment, c.e., proy. beam banked, note: for the layout of the environments take into account, the location of the columns and banked beams, c.e. – columns with boot, master bedroom, polycarbonate skylight, court a – a, patio, court b – b
Raw text data extracted from CAD file:
| Language | Spanish |
| Drawing Type | Section |
| Category | House |
| Additional Screenshots |
 |
| File Type | dwg |
| Materials | Glass, Wood, Other |
| Measurement Units | Metric |
| Footprint Area | |
| Building Features | Garden / Park, Deck / Patio |
| Tags | apartamento, apartment, appartement, aufenthalt, autocad, casa, chalet, dwelling unit, DWG, haus, heavy, house, Housing, located, logement, maison, plant, residên, residence, respect, section, slope, street, unidade de moradia, unifamily, villa, wohnung, wohnung einheit, zone |
