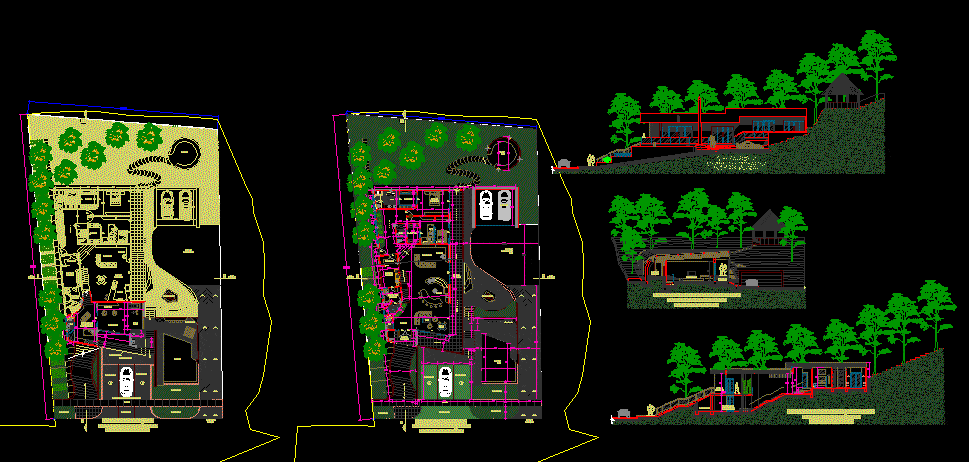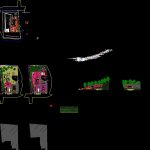
Unifamily Housing Arc DWG Block for AutoCAD
UNIFAMILY RURAL HOUSING;LOCATED IN A MORRO.HOUSING INTERIOR WITH LARGE WINDOWS ALLOWING DIRECT VIEW FROM ANY POINT OF THE HOUSE LOOKING TOWARDS THE HORIZONT OF THE CARIBE SEA
Drawing labels, details, and other text information extracted from the CAD file (Translated from Spanish):
station, b-via, esq-lind, poste-elec, gutter, esq-lin, lind, tree, project :, location :, hill country urbanization., city – country :, owner :, contains :, design :, scale:, date, barranquilla – atlantico colombia, adonai rueda, integral architecture, observations:, garage, service alcove, wc, vestier, deposit, work area, star room, study, alcove, master bedroom, kitchen, hall, hall , balcony, balcony, tub, gardener, monument, parking for visitors, barbecue, gramoquin, platform, game table, outdoor floor, pool, kiosk, guest bedroom, bale, gym, music, slab projection, receipt
Raw text data extracted from CAD file:
| Language | Spanish |
| Drawing Type | Block |
| Category | House |
| Additional Screenshots |
 |
| File Type | dwg |
| Materials | Other |
| Measurement Units | Metric |
| Footprint Area | |
| Building Features | Garden / Park, Pool, Garage, Parking |
| Tags | apartamento, apartment, appartement, arc, aufenthalt, autocad, block, casa, chalet, COUNTRY, direct, dwelling unit, DWG, haus, house, Housing, interior, large, logement, maison, open, residên, residence, rural, unidade de moradia, unifamily, View, villa, windows, wohnung, wohnung einheit |
