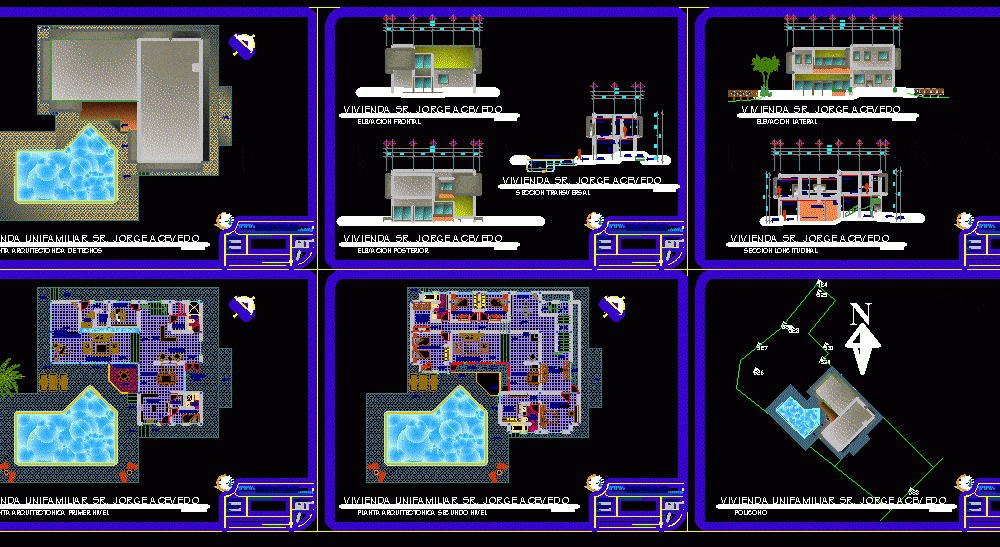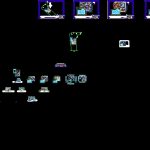
Housing In Zacapa DWG Block for AutoCAD
UNIFAMILY HOUSING TWO PLANTSIN APARTAMENT OF ZACAPA IN GUATEMALA.
Drawing labels, details, and other text information extracted from the CAD file (Translated from Spanish):
esc, pause, break, lock, scroll, sysrq, screen, print, insert, home, end, delete, page, down, caps, ctrl, alt, alt gr, ins, del, enter, num, pgdn, pgup, logitech , made by coconut, dining room, living room, master bedroom, kitchen, breakfast room, family room, walking closet, master bathroom, laundry, hall, bathroom, hall, cover, parking, entrance, study, lav., c. de maq., bar, s.-p.a., main room, entertainment room, s.s., cupboard, d. of service, dor. of entret., balcony, mini-gym, s.s. master, master bedroom, cellar, b.-pb, user waypoint, flag, blue, black, washroom, double level, passage, low wall, decorative stone wall, water fountain in wall, housing pool, drainage, area adult, children area, false sky, entertain room, stands, mini gym, decorative slab fachaleta, arquitectónico.com, professional signature, content plan:, date :, indicated, drawing :, henry hernández, calculation :, seal:, strengthening, architectural, signature of the owner, distribution of areas, floor, first level architectural floor, detached house mr. jorge acevedo, architectural level second level, architectural ceiling, rear elevation, frontal elevation, housing sr. jorge acevedo, lateral elevation, transversal section, longitudinal section, machote, polygon
Raw text data extracted from CAD file:
| Language | Spanish |
| Drawing Type | Block |
| Category | House |
| Additional Screenshots |
 |
| File Type | dwg |
| Materials | Other |
| Measurement Units | Metric |
| Footprint Area | |
| Building Features | Garden / Park, Pool, Parking |
| Tags | apartamento, apartment, appartement, aufenthalt, autocad, block, casa, chalet, cover, dwelling unit, DWG, guatemala, haus, house, Housing, inter, logement, maison, residên, residence, unidade de moradia, unifamily, villa, wohnung, wohnung einheit |

