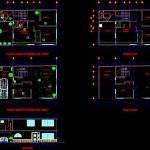ADVERTISEMENT

ADVERTISEMENT
Simple House DWG Block for AutoCAD
SIMPLE HOUSE WITH: PARKING ; KITCHEN; COMPLETE BATH ROOM AND HALF BATH; LIVING; DININGr; IN LOW PLANT, AND 3 BEDROOMS (1 MAIN BEDROOM WITH BATHROOM AND OTHER BEDROOM WITH 2 SINGLE BEDS AND BEDROOM FOR DOUBLE BED ); TERRACE WITH PLACE FOR GRILL .ALSO DIMENSIONS IN A LAND OF(13.35mtsX7.35mtsX7.10mtsX7.38mts)
Drawing labels, details, and other text information extracted from the CAD file (Translated from Spanish):
ground floor, kitchen, living room, dining room, garage, pantry, bufetero, staircase, laundry area, closet, facade, first floor
Raw text data extracted from CAD file:
| Language | Spanish |
| Drawing Type | Block |
| Category | House |
| Additional Screenshots |
 |
| File Type | dwg |
| Materials | Other |
| Measurement Units | Metric |
| Footprint Area | |
| Building Features | Garden / Park, Garage, Parking |
| Tags | apartamento, apartment, appartement, aufenthalt, autocad, bath, bedrooms, block, casa, chalet, complete, dwelling unit, DWG, haus, high, house, kitchen, living, logement, maison, parking, plant, residên, residence, room, Simple, terrace, unidade de moradia, villa, wohnung, wohnung einheit |
ADVERTISEMENT
