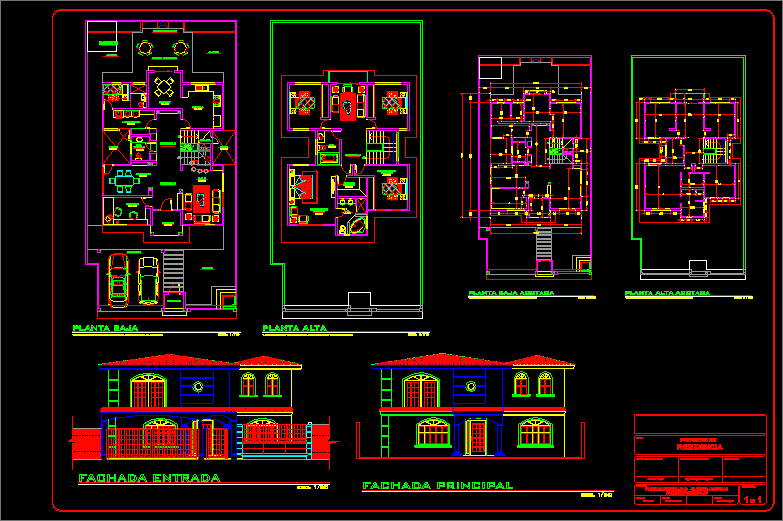ADVERTISEMENT

ADVERTISEMENT
Unifamiy House DWG Block for AutoCAD
House with colonial features
Drawing labels, details, and other text information extracted from the CAD file (Translated from Spanish):
entrance facade, main facade, bounded ground floor, bounded upper floor, jennifer reyes, owner :, furnished floors – bounded floors, date:, front facades, architectural design:, indicated, work :, contains :, scale :, technical responsibility: , drawing :, format no., residence, project, ing. project manager, ground floor, master, bedroom, lobby, ss, room, visits, laundry, patio, pantry, dining room, porch, pump, entrance, car-port, kitchen, garden, outside, churrasquera, platform, work, studio, closet, walk-in, upstairs
Raw text data extracted from CAD file:
| Language | Spanish |
| Drawing Type | Block |
| Category | House |
| Additional Screenshots |
 |
| File Type | dwg |
| Materials | Other |
| Measurement Units | Metric |
| Footprint Area | |
| Building Features | Garden / Park, Deck / Patio |
| Tags | apartamento, apartment, appartement, aufenthalt, autocad, block, casa, chalet, colonial, dwelling unit, DWG, features, haus, house, logement, maison, residên, residence, unidade de moradia, villa, wohnung, wohnung einheit |
ADVERTISEMENT
