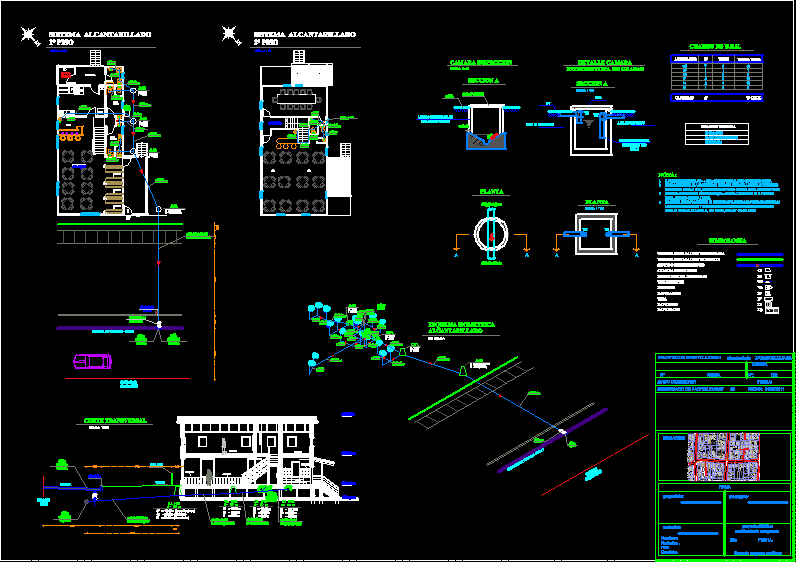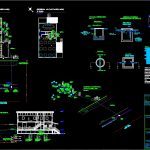
Big House DWG Detail for AutoCAD
Big house efrain. Include sewerage instalation with expenses u.e.h;detailcamara de inspeccion;isometrico;location
Drawing labels, details, and other text information extracted from the CAD file (Translated from Spanish):
project installation, sheet, location :, signature, designer :, owner :, contractor :, project difinitive certificate of receipt, of: date :, signature of sanitary company, name:, profession:, rut :, domicile :, domicile, sewerage , manuel rodriguez, conrado amthauer, freire, kitchen, current partition, proposed partition, gypsum plaster board rf, antifungal paint finish, grooved piping, symbology, projected installation pipe, existing installation pipe, direction runoff, inspection chamber, grease interceptor, tee registry, toilet, sink, tub, laundry, dishwasher, note :, bar, sshh men, grille, sshh women, terrace, barbecue, boiler room, chaf, ueh box, artifact, ueh, total ueh, quantity, estimated endowment , section a, nct, plant, closing line, sidewalk, floor, furnace, cross section, sshh, bll, wc, sewer, without scale, isometric scheme, date:
Raw text data extracted from CAD file:
| Language | Spanish |
| Drawing Type | Detail |
| Category | House |
| Additional Screenshots |
 |
| File Type | dwg |
| Materials | Other |
| Measurement Units | Metric |
| Footprint Area | |
| Building Features | |
| Tags | apartamento, apartment, appartement, aufenthalt, autocad, big, casa, chalet, de, DETAIL, dwelling unit, DWG, haus, house, include, instalation, installations, isometric, logement, maison, residên, residence, sewerage, unidade de moradia, villa, wohnung, wohnung einheit |
