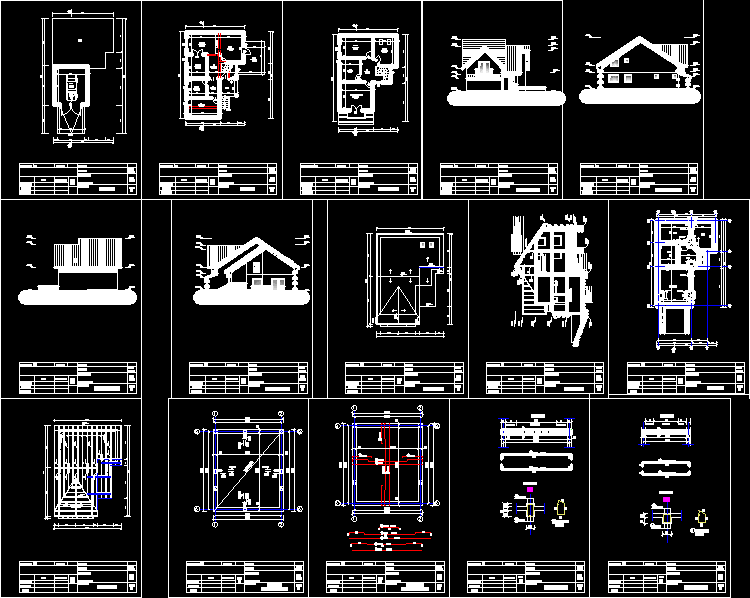
Casa De Familia DWG Full Project for AutoCAD
House general Infornation – Architecture and structure project (complet – Location:Romania – Height: basement ground floor floor – Building type: single family home – Structure: masonry brick – Foundation: concrete – Style:modern Dimensions:8.80mx12.93m – House height:7.60m ? Roof slope:34°;45° – number of rooms – 4 bedrooms – 13 living dining – 1 kitchen – 1 – number of bathrooms – 2 – Number of garage places – 1
Drawing labels, details, and other text information extracted from the CAD file (Translated from Romanian):
description, fscm no., scale, size, zone, rev, dwg no., sheet, revisions, date, approved, bela oresta, ing. i.v.berliba, s.c.cotu buhii s.r.l. the mouth of humor, c.arh.liviu dolcean, plana nr., ing. silvia orheian, pac phase, date :, scale :, signature, name, collaborator, architecture, project manager, – carp-mercato srl iasi, posterior façade, left side facade, main façade, right side facade, ecorom, garage, counterfeit, pine, pint, – compacted filler, – natural stone, – thermal insulation, mineral wool, – vapor barrier, foil, – gypsum plaster lock, concrete foundation, verifier, project manager, eng., requirement:, reference no., title: The apartment is located on the first floor of the house, with a living room, kitchen, living room, kitchen, living room, bathroom, hallway, ground floor, plan attic, master bedroom, bedroom, facade lateral stg., posterior facade, lateral facade dr., pop, cl you are, scraper, cosoroaba, compacted gravel, masonry-interior wall, foundation block, self-leveling screed, flooring -parter, compacted filler, pavement of simple concrete, vertical curing, bitumen cladding, masonry-exterior wall, elevation, ctn, tile profile, ashtrays, thermal insulation, planks, fastening, anchor bolt, thermal insulating, polystyrene, detachment, coarse gravel, rafters, lath, screws, sketch plan, checked, detachment, details beaded, detachment fastening detail, snow stopper detail, belts, reinforcement plan, notes: plan, foundation, plate formwork over the basement, planing plate over the ground floor, plane reinforcement plate over basement, plate over ground floor, reinforcement belts, foundation details, reinforcement details foundations
Raw text data extracted from CAD file:
| Language | Other |
| Drawing Type | Full Project |
| Category | House |
| Additional Screenshots |
 |
| File Type | dwg |
| Materials | Concrete, Masonry, Other |
| Measurement Units | Metric |
| Footprint Area | |
| Building Features | Garage |
| Tags | apartamento, apartment, appartement, architecture, aufenthalt, autocad, basement, casa, chalet, complet, de, dwelling unit, DWG, full, general, haus, height, house, logement, maison, Project, residên, residence, structure, unidade de moradia, villa, wohnung, wohnung einheit |

