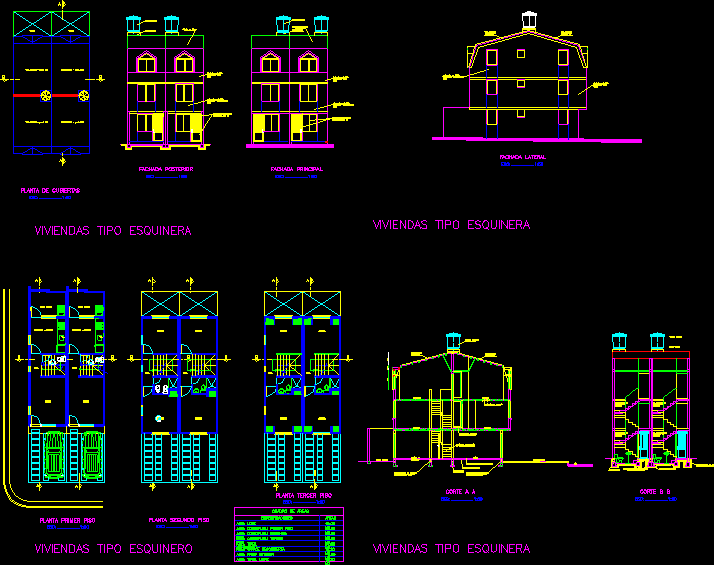
Single Family DWG Block for AutoCAD
Housing corner duplex, plants, cut and views.
Drawing labels, details, and other text information extracted from the CAD file (Translated from Spanish):
alcove, living room, hall, patio clothes, dining room – kitchen, roofing plant, corner houses, main facade, back facade, structural brick annealed in sight, structural brick facade in sight, empty, patio clothes, overgrowth in brick, kitchen – dining room, bedroom, study, tile shingle, court bb, tank plate, reserve tank, deck in slate, parking, aa cut, foundations, compacted recebo, living room, stairs in concrete, mezzanine in concrete, via, alcove main, reserve tank, side facade, first floor, third floor, corner type homes, total free area, interior patio area, outdoor garage, total built area, third floor, second floor, second floor, First floor built area, lot area, specifications, table of areas, areas
Raw text data extracted from CAD file:
| Language | Spanish |
| Drawing Type | Block |
| Category | House |
| Additional Screenshots |
 |
| File Type | dwg |
| Materials | Concrete, Other |
| Measurement Units | Metric |
| Footprint Area | |
| Building Features | Garden / Park, Deck / Patio, Garage, Parking |
| Tags | apartamento, apartment, appartement, aufenthalt, autocad, block, casa, chalet, corner, Cut, duplex, dwelling unit, DWG, Family, haus, house, Housing, logement, maison, plants, residên, residence, single, single family home, unidade de moradia, views, villa, wohnung, wohnung einheit |
