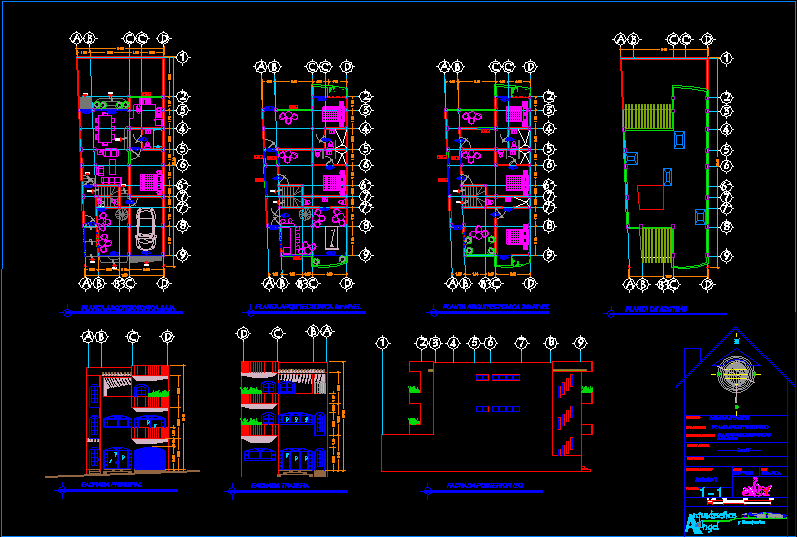ADVERTISEMENT

ADVERTISEMENT
House 3 Levels DWG Plan for AutoCAD
Architectural plan of a house room, 3 levels, the plan consists of architectural plans, floor and walls set …. The house is comprised of: commercial space with bathrooms, garage, living room – dining room, kitchen, 6 bedrooms, 7 bathrooms and a terrace.
Drawing labels, details, and other text information extracted from the CAD file (Translated from Spanish):
my footprint, stolen to mere mode, and budgets, rquidiceños, angel, spd, hold, mic, fla, icm, feat, mon, rquidiseños, low architectural plant, up, down, ———- — caudy ——-, owner :, project :, design and drawing :, meters, acot :, delivery date :, architectural plan, flat no., graphic, esc :, house, architectural plants , type of floor plan:, facades, plan content: rooftop floor, main facade, rear facade, rear left facade
Raw text data extracted from CAD file:
| Language | Spanish |
| Drawing Type | Plan |
| Category | House |
| Additional Screenshots |
 |
| File Type | dwg |
| Materials | Other |
| Measurement Units | Imperial |
| Footprint Area | |
| Building Features | Garage |
| Tags | apartamento, apartment, appartement, architectural, aufenthalt, autocad, casa, chalet, consists, dwelling unit, DWG, floor, haus, house, levels, local, logement, maison, plan, plans, residên, residence, room, room house, unidade de moradia, villa, wohnung, wohnung einheit |
ADVERTISEMENT
