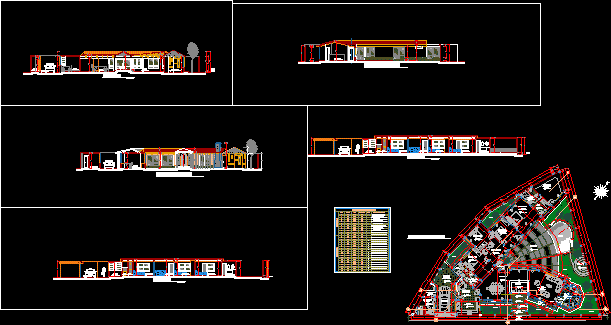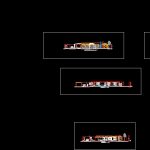
Home Field DWG Section for AutoCAD
Houses in the area designed on one floor, arises from the intersection of 2 blocks considering how fickle the ground creating a central open space as a large terrace area for rest and recreation. Rooms with sloping ceilings and ample natural lighting with games room, fitness room and fireplace.
Drawing labels, details, and other text information extracted from the CAD file (Translated from Spanish):
plan of :, project :, owners :, date :, plane no .:, drawing cad.:, location :, responsible professional :, alysa, cuts and elevations, owner :, mr. bruno arturo castro quispe, mr. sandra rene eyzaguirre perez, district, province and region tacna., architecture, court-elevation c – c, kitchen, fourth serv., dining room, cut-elevation d – d, box vain, unit, wooden door plywood with plywood , wood door cedar type board, observations, sill, high, vain, width, doors, windows, bedroom, dressing room, car port, sh, living room, room, deposit, receipt, lock type patch three strokes, cut b – b, cut a – a, knob type knob and button, elevadiza – for car port, hall to be, study, cl., sh, grill, pool, distribution plant, terrace, service patio, lav., game room, garden, clay paving floor, chim., sidewalk, terrazzo floor, black slab stone floor, walkway, master bedroom, w.cl., color ceramic floor, serv., gym, diary
Raw text data extracted from CAD file:
| Language | Spanish |
| Drawing Type | Section |
| Category | House |
| Additional Screenshots |
 |
| File Type | dwg |
| Materials | Wood, Other |
| Measurement Units | Metric |
| Footprint Area | |
| Building Features | Garden / Park, Pool, Fireplace, Deck / Patio |
| Tags | apartamento, apartment, appartement, area, aufenthalt, autocad, blocks, casa, chalet, designed, dwelling unit, DWG, field, floor, ground, haus, home, house, HOUSES, intersection, logement, maison, residên, residence, section, unidade de moradia, villa, wohnung, wohnung einheit |
