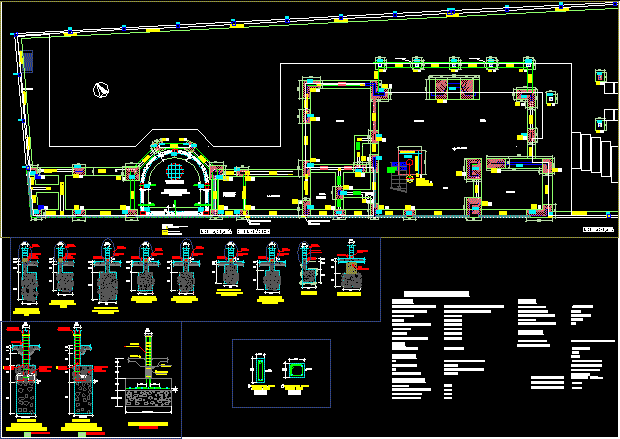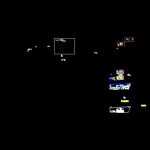
Structures – Housing DWG Plan for AutoCAD
Structure plans for a two-levels, foundation plan, lightened slabs, box columns, box beams, construction details and levels.
Drawing labels, details, and other text information extracted from the CAD file (Translated from Spanish):
var., walk-in closet, be, see floor, see floor, see floor, see floor., maximum displacement :, internal friction angle, technical specifications, concrete, concrete foundation, columns and walls, false floor, beams and slabs, flooring, concrete reinforced floor, concrete overlay, structural system, depth of rebar, type of soil, structure, terrain, flat beams and slabs, bearing capacity, maximum settlement, foundation beams, response spectrum, steel, corrugated iron , bracing columns, coverings, masonry, partition walls, bearing walls, columns, confined masonry and cutting walls, total, splicing in different parts trying to make the joints outside the confinement area, considering area of low stresses, column splice detail, upper reinforcement, overlapping joints for beams, slabs and lightened, h: any, lower reinforcement, values of m, beams – column, cross, on tee, in summit in ele, in summit in tee, see study of floors, flooring, brace, spacing, frame of stirrups in beams, type, foundations in central walls, foundations in lateral walls, overburden, vs-a, vs-b , simple concrete, cut and and, plant, elevation, inverted cant, walk-in, closet, cut, section, detail -p, detail -q, detail -o, apply anticorrosive, detail -r, brace joist, die column in lightened slab, deposit, vx, beam expansion, bedroom, see column section change, room, study, ducks, water, car-port, income, dining room, bar, dorm., service, kitchen, laundry, room, ironing, gymnasium, swimming pool, bbq, column stirrup frame, base frame stirrup panel, ff longitudinal pool cutting, anchoring only of pillars in foundation beams, foundation beam, base frame and column beams, pool cutting longitudinal rr, see detail -and, plate-a, section xx, cover metallic elements with anticorrosive, vc-x, nnt, gusset, on foundation, section cc-x, section cc-y, type b, type a, frame of stirrups for beams, legend, brick partition, bracing column, cutting walls or column, bearing wall, which does not reach slab, type c, solid slab, metal column, see section decolumns, sc-q, cc-x, type c, type a, cc-y, type d, type b, cc-u, cc-fence, c-ce, bearing walls, structural column, foundation beam, foundation structure, zz pool cut, cc-fence, brick wall only where exist, type d, see detail tt, sc-w, wall only where it exists, section cc-u, concrete cyclopean in foundation, concrete floors,: pozzolana
Raw text data extracted from CAD file:
| Language | Spanish |
| Drawing Type | Plan |
| Category | House |
| Additional Screenshots |
 |
| File Type | dwg |
| Materials | Concrete, Masonry, Steel, Other |
| Measurement Units | Metric |
| Footprint Area | |
| Building Features | Pool |
| Tags | apartamento, apartment, appartement, aufenthalt, autocad, box, casa, chalet, columns, dwelling unit, DWG, FOUNDATION, haus, house, Housing, levels, lightened, logement, maison, plan, plans, residên, residence, slabs, structure, structures, unidade de moradia, villa, wohnung, wohnung einheit |

