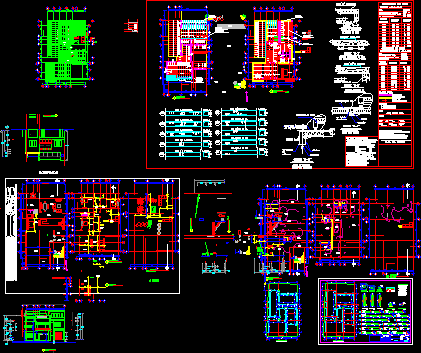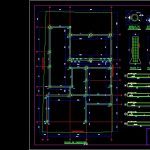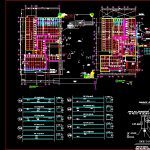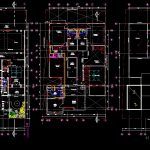
Private Project DWG Full Project for AutoCAD
House Room with architectural floor plans, elevations, foundations, reinforced slabs and plant
Drawing labels, details, and other text information extracted from the CAD file (Translated from Spanish):
bathroom, visits, bedroom, terrace, dining room, kitchen, living room, dining room, hall, room, service, portico, room, garage, stool, cellar, cc, zink, ref., cupboard, central aisle, garden, wait, projection slab , projection domes, access, diameter, detail of, property limit, foundation plant., plan :, project :, revisions :, revisions., date :, no. flat :, file :, drawing :, foundations., calculation :, kgs., quantity, unit :, steel :, no., total, quantities of work., general specifications :, tv room, dressing room, laundry, npt , tv area, corridor, main, beam projection, chablis, lavatory, vitreous china, domes, roof, projection ceiling, bar, basement, bridge projection, white, game room, second level, solar, jacuzzi, solar access, wall joist, placement detail, enclosure, perimeter, slab structural section, with cem vault. and sand, support of joists, on flat beams, falsework, loader, see detail of reinforcement, sand cement vault, beginning of placement of, first level, quantities of work, length, joists, ac. temperature, area, pcs, mezzanine, mts, loading walls or beams loaders, propping first level for casting of upper slab, reinforced beams, perimeter enclosure, simbology :, specifications: clear contraflecha, review :, no. flat, client :, scale :, notes :, g iii, without scale, of the client to review and authorize them for construction., Mexican guarantee gives the client support in calculations, it is responsibility of the same., the loss of quality in the materials by handling of the client, with the exception of prior agreement with the client., vo.bo. of the client, start placement bovedilla, ac. by temperature, arq: jorge rdz., adjustment of vaults, upper bed, struts and loaders, roughing in work, steel by temperature, on banked beam, house fam. benavides, future, mezzanine, study, source, key, file, dimensions: meters, house, revisions, description, client, approved, date, revision: a, architectural plans, ground floor, preliminary, modified, main elevation, slab, room -dining room, bathroom visits, master bedroom, parapet, rear elevation, enclosure, priority, climbs pilote
Raw text data extracted from CAD file:
| Language | Spanish |
| Drawing Type | Full Project |
| Category | House |
| Additional Screenshots |
    |
| File Type | dwg |
| Materials | Steel, Other |
| Measurement Units | Metric |
| Footprint Area | |
| Building Features | Garden / Park, Garage |
| Tags | apartamento, apartment, appartement, architectural, aufenthalt, autocad, casa, chalet, dwelling unit, DWG, elevations, estate, floor, foundations, full, haus, house, HOUSES, Housing, logement, maison, plans, plant, private, Project, reinforced, residên, residence, room, slabs, unidade de moradia, villa, wohnung, wohnung einheit |
