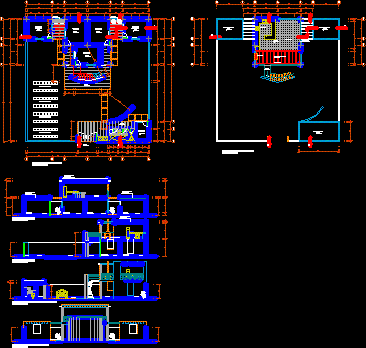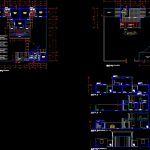ADVERTISEMENT

ADVERTISEMENT
Ccasa Beach DWG Section for AutoCAD
Single-family vacation beach house features section and elevation plants.
Drawing labels, details, and other text information extracted from the CAD file (Translated from Spanish):
bedroom, study, kitchen, living room, patio, s.h., desarenador, service, rivas-pier, marriage, sres. red, rivas-red, rivas-vignes, sres. vignes, first floor, entrance, stone garden, pebble, social area, second floor, bamboo pergola, projection, light coverage projection, beam projection, kitchenet, bamboo railings, barbecue, rivas – vignes, rivas – red, sres red, cut a – a, rivas – spring, cut b – b, cut elevation c – c, s. h., front elevation, roof concrete shell, concrete, shell roof
Raw text data extracted from CAD file:
| Language | Spanish |
| Drawing Type | Section |
| Category | House |
| Additional Screenshots |
 |
| File Type | dwg |
| Materials | Concrete, Other |
| Measurement Units | Metric |
| Footprint Area | |
| Building Features | Garden / Park, Deck / Patio |
| Tags | apartamento, apartment, appartement, aufenthalt, autocad, beach, beach house, casa, chalet, dwelling unit, DWG, elevation, features, haus, house, logement, maison, plants, residên, residence, section, singlefamily, unidade de moradia, vacation, villa, wohnung, wohnung einheit |
ADVERTISEMENT
