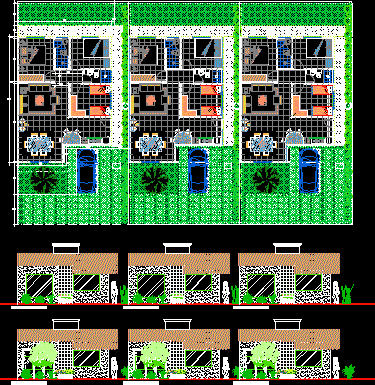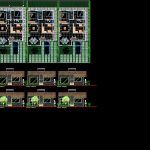
Apartment 03 Flooring DWG Block for AutoCAD
Apartment 03 floor com; residential and rooms Comerciais.
Drawing labels, details, and other text information extracted from the CAD file (Translated from Portuguese):
made by coconut, main facade, arq, crea-am, drawing :, record of execution, authoring record, _____________________, declaration of commitment, tatiane, erickson jean pereira loyal, file :, scale :, enterprise :, board nº, client :, insc. municipal :, r e g i s t r o t e c n i c o, owner :, insc. state :, cnpj :, fancy name :, municipality :, state :, signature of the responsible person :, signature of author: erickson jean pereira loyal, owner’s signature :, de :, content :, general floor plan, title :, total area of the land, building work, residential, total built area, general picture of finishes, floor, wall, lining, listelo in blue color delrey, color snow white, color white ice, color white, acrylic color white ice, frame frame , dimensions, type, doors, rotate, material, set, run, maxim-air, windows, see structural design, note, see measurements in the work
Raw text data extracted from CAD file:
| Language | Portuguese |
| Drawing Type | Block |
| Category | House |
| Additional Screenshots |
 |
| File Type | dwg |
| Materials | Other |
| Measurement Units | Metric |
| Footprint Area | |
| Building Features | |
| Tags | apartamento, apartment, apartments, appartement, aufenthalt, autocad, block, casa, chalet, dwelling unit, DWG, floor, flooring, haus, homes, house, logement, maison, projet, residên, residence, residential, rooms, unidade de moradia, villa, wohnung, wohnung einheit |
