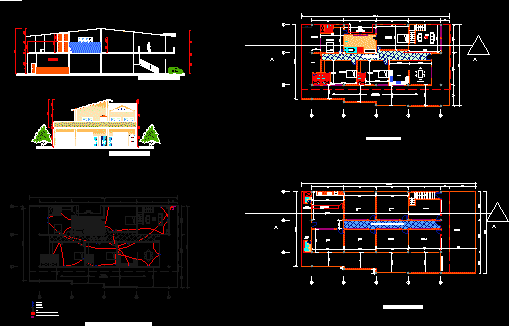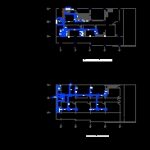
Commercial And Housing DWG Section for AutoCAD
THIS IS A 2 STORY BUILDING, ON THE SECOND FLOOR (HOME) is defined; 4 ROOMS WITH BATH, STUDY, BALCONY – BALCONY, SERVICE AREA, LIVING ROOM, KITCHEN AND DINING. ON THE GROUND FLOOR IS OUTSTANDING 8 LOCAL, AREA AND BATHS, CENTRAL HALL, all plants are quotations, in a total of 13 drawings WHERE TO OBSERVE: BLACK AND WHITE WATER, LIGHTING AND DISTRIBUTION OF ELECTRICAL CONNECTORS, RAINWATER AND DISTRIBUTION GROUND FLOOR AND 1ST FLOOR SEPARATELY. ADDITION OF A FRONT AND A CROSS-SECTION OF THE HOUSE. EVERYTHING IS IDENTIFIED BY COLOR AND NAME.
Drawing labels, details, and other text information extracted from the CAD file (Translated from Spanish):
kitchen, kitchen, fall water, low, up, bathroom, gentlemen, dch, ball, bas, elevator, main board for meters line of electrical outlets line of suiches line of lighting line of sub-underground switch, symbology, dressing, jacuzzi, shower, circulation , patio, discovered, terrace, uncovered, ladies, pta parking, pta santamaria, meson of the bar, circulation corridor, dining room, labadero, area, room, first floor plant, plant roof, ground floor bounded, floor mezzanine floor, ie level, plant first floor black water, ground floor black water, floor first floor white water, ground floor white water, air, closet, up to underground pond, stv, plant first floor river water, goes to the street, ground floor water fluvial, goes, to the sewer, ctp, low pond, rises to pond, comes from pond, inn, cross section, cafetin, main facade, doorbell ring line suiches line lighting line subtablero connection line, retirement, step box, electric system, door step, and television, first floor, electrical outlets, floor, first floor, lamps, ground floor, lamparas, and receptacles
Raw text data extracted from CAD file:
| Language | Spanish |
| Drawing Type | Section |
| Category | House |
| Additional Screenshots |
 |
| File Type | dwg |
| Materials | Other |
| Measurement Units | Metric |
| Footprint Area | |
| Building Features | Garden / Park, Deck / Patio, Elevator, Parking |
| Tags | apartamento, apartment, appartement, aufenthalt, autocad, balcony, bath, building, casa, chalet, commercial, defined, dwelling unit, DWG, floor, haus, home, house, Housing, logement, maison, residên, residence, rooms, section, story, study, unidade de moradia, villa, wohnung, wohnung einheit |
