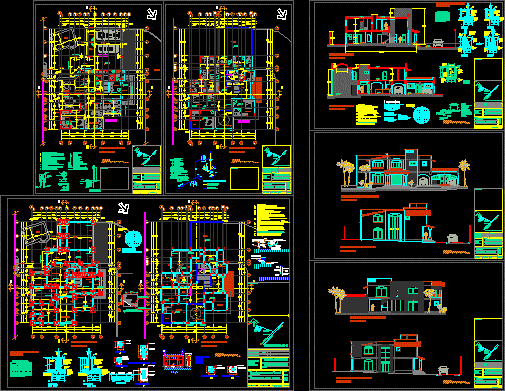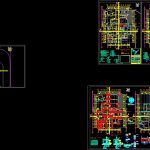
Residency Project Tecamalucan DWG Full Project for AutoCAD
ARCHITECTURAL PROJECT TYPE RESIDENTIAL HOUSE INCLUDING PLANT ROOM, UPPER LONGITUDINAL AND CROSS LISTED, FRONT AND SIDE HOME, FURNISHED WITH GOOD QUALITY, LAND REQUIRED MINIMUM 18.00X24.00 M.
Drawing labels, details, and other text information extracted from the CAD file (Translated from Spanish):
graphic scale, meters, property, acultzingo, orizaba, constructions and specialized designs, lic. paulette and tim, location :, project :, project house, arq. ramón íñiguez íslas, responsible expert :, arq, indicated, scale:, location sketch: esc. without, drawing: c.a.p.b., date :, dimensions :, north :, key :, owner :, plane type :, observations :, sup. total construction with marquee :, sup. Total construction without marquee :, sup. of construction ground floor :, sup. of construction high plant :, total surface of the land :, stamps and authorizations :, upper floor, ground floor, grill – grill, closing chains, detail, garden int., projection dome, tub, reg., saved, garden, pool , terrace, cellar, bar, fountain, work table, circulation, porch, hall, service, lobby, bathroom, dressing room, dining room, breakfast bar, kitchen, tools, cellar, garage, balcony, cto. serv., main chamber, empty, firm, adjoining foundation, wall, general masonry stone braza :, castle, caliper shoe, adjoining, shoe type, intermediate, cut a – a ‘, note: all dimensions are in mm, dtd, d var., var., no., finished, bent, diameter, recommendations of hooks :, det. slab, low, straight rods, swing, or according to calculation, structure type, esc. without, type chains, type bars, the dimensions annotated in plans correct the scale indicated., dimensions in meters unless otherwise indicated., dimensions of coordinates and levels in meters., in the joints of casting will be expected cutting keys leaving a rough surface in the first casting. The application of any type of adhesive between old and new concrete will not be accepted by the supervision of the work in writing, all the corners of the apparent concrete elements will be chamfered., minimum concrete cover :, in slabs: , in columns and beams :, in elements exposed to the natural terrain and extreme humidity:, in the excavation, preparation of the foundation and filling, the instructions of the resident of the work or the superintendent shall be followed, a separation board shall be left between house and house at the consideration of the person in charge of the work., general notes:, no measures will be taken directly from the drawings of the plans., hydraulic isometric type, low column of hot water., low column of cold water., bcaf, bcac , banyp, ban, bap, scac, scaf, ups hot water column, cold water column rises, float valve., chek valve, gate valve., globe valve, general symbology :, your it was for hot water., it was turning for cold water., cistern, t. home, lav., heater, freg., water tank, cfe, tv., telephone, electrical connection cfe., cfe. measurement equipment, exit for telephone., exit for television., output damper of stairs., output damper simple ., output polarized contact., exit flying, spoot output, outlet center, electrical symbology:, connection detail to earth, connector for ground system, to connect cable to rod or tube, connector gar, all Vertical pipes will be hidden inside the hollow block or in the grooving of the partition wall or solid block., the exits, boxes, registers, chalupas, etc. must be hidden by wall and drowned in the slab., the heights of the assemblies will be the following :, all the lighting exits must be by slab, unless another type of exit is indicated., the line – – – – – – will be the rush per floor., all contacts will be polarized single phase., specifications:, measuring equipment, meter, stream, underground low voltage line, rod cw, inside, f – b, f – a, sidewalk, rod ground, to interior installation, thermomagnetic switch, base plug, low voltage network, direct neutral, phase, base socket, earth, sandbox, sanitary type register, flattened polished finish, cover, specification, key, polyethylene flexible, clamp, ground, elbow fo. galvanized, quick closing valve, nose, box wrench, union nut, ing. Carlos a. pérez briseño, marquee projection, b – b ‘cut, main facade, lateral façade, est, ing carlos a. pérez briseño, detail of waterproofing, pore lid on base, slab, apply primer, fiber-flex, finished paint, inpermeable layer, for waterproofing, see finishes plan, parapet, supported, closing chain, monolithically, reinforced concrete slab, detail of parapet, lower frame, red annealed, mud partition, or ‘washed out, hammered finish, concrete repison, wire rod, frame, variable, var. of slab, det. type slab, false volume, step detail, scale without, step forged with concrete cast in situ, washed finish
Raw text data extracted from CAD file:
| Language | Spanish |
| Drawing Type | Full Project |
| Category | House |
| Additional Screenshots |
 |
| File Type | dwg |
| Materials | Concrete, Masonry, Plastic, Other |
| Measurement Units | Metric |
| Footprint Area | |
| Building Features | Garden / Park, Pool, Garage |
| Tags | apartamento, apartment, appartement, architectural, aufenthalt, autocad, casa, chalet, dwelling unit, DWG, full, haus, house, including, logement, longitudinal, maison, plant, Project, residên, residence, residential, room, single family, type, unidade de moradia, upper, villa, wohnung, wohnung einheit |

