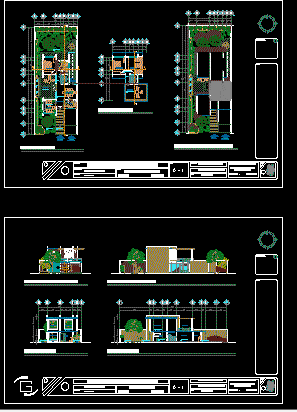ADVERTISEMENT

ADVERTISEMENT
A House In Luanda – House Room DWG Block for AutoCAD
House room with a maximum building area of 100 meters, designed in response to the contest A House In Luanda, Patio and Pavilion
Drawing labels, details, and other text information extracted from the CAD file (Translated from Spanish):
a house in luanda: patio and pavilion, project:, owner: lisbon architecture triennale, location:, luanda, angola, plane :, type :, teacher :, arq. juan gabriel montiel oliver, date:, architectural project processes, notes :, architectural plants, acot: mts, upper floor, location, sketch, ground floor, living room, kitchen, dining room, service patio, lobby, patio, up, low, plant of set, facades and cuts, lateral facade, main facade, cut x – x ‘, cut and – and’
Raw text data extracted from CAD file:
| Language | Spanish |
| Drawing Type | Block |
| Category | House |
| Additional Screenshots |
 |
| File Type | dwg |
| Materials | Other |
| Measurement Units | Metric |
| Footprint Area | |
| Building Features | Deck / Patio |
| Tags | apartamento, apartment, appartement, area, aufenthalt, autocad, block, building, casa, chalet, designed, dwelling unit, DWG, haus, house, logement, maison, maximum, meters, residên, residence, room, unidade de moradia, villa, wohnung, wohnung einheit |
ADVERTISEMENT
